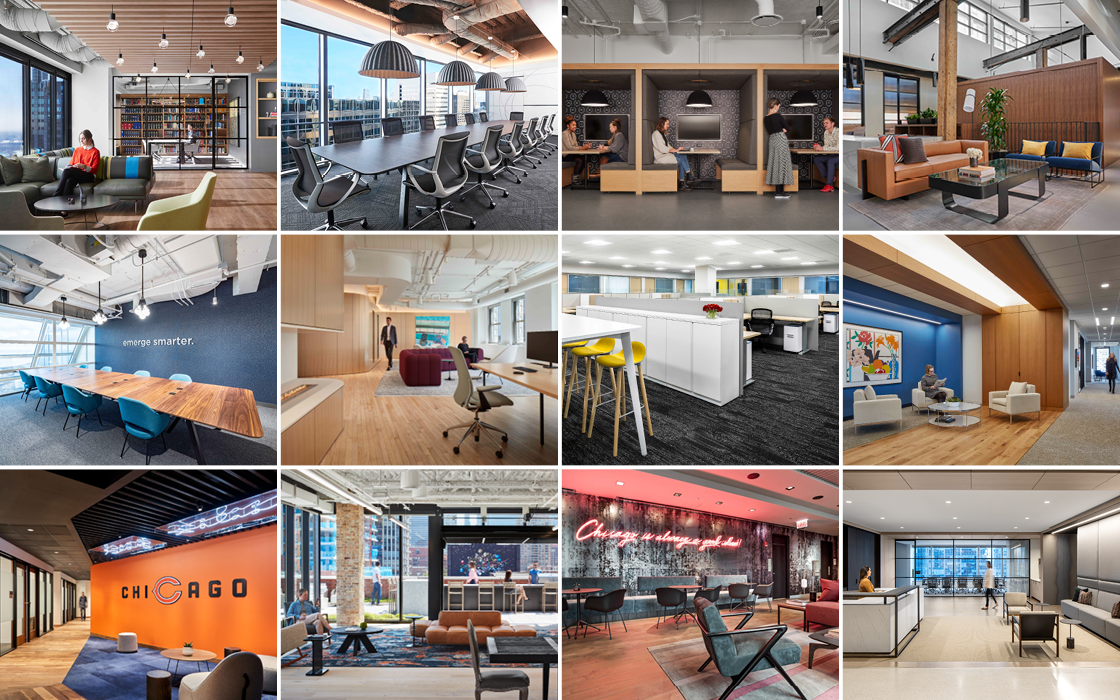2020’s Projects of the Year
As we look back on our 12 projects of 2020, we’re proud to revisit these functional, impactful spaces we’ve developed for our clients. This year we’ve had the opportunity to work with talented design firms to furnish workspaces that highlighted our clients in unique, thoughtful ways.
Here are our key project highlights from 2020.
January: Reed Smith
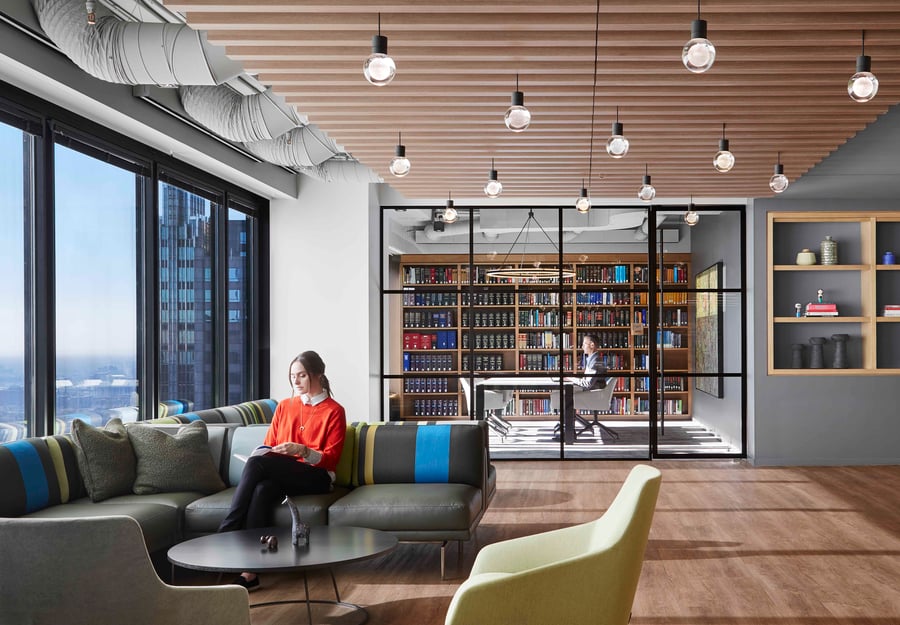
When international law firm Reed Smith moved into their new office space, they had three objectives: enhance company culture, expand collaborative environments, and reinforce their global and local images. We not only achieved these goals, but also helped elevate the brand in a stunning new Chicago office. SEE THE SPACE.
February: Irvine Company Flex Workspace+
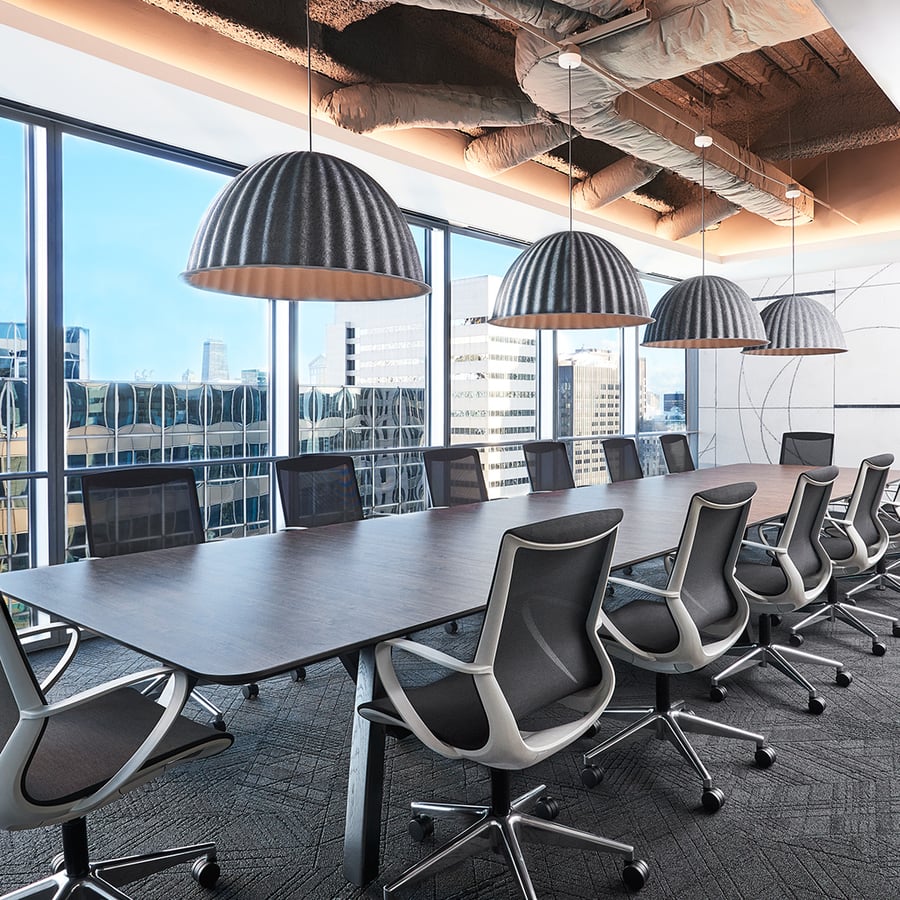
The Irvine Company needed their new Flex Workspace+ to inspire a wide range of potential tenants to envision the offices as their own. They worked with Eastlake Studio to design the space and brought in our team to furnish it. We were able to maximize their ancillary furniture budget to create a workspace that met the needs of a wide variety of potential businesses. CHECK OUT THE OFFICES
March: BTS
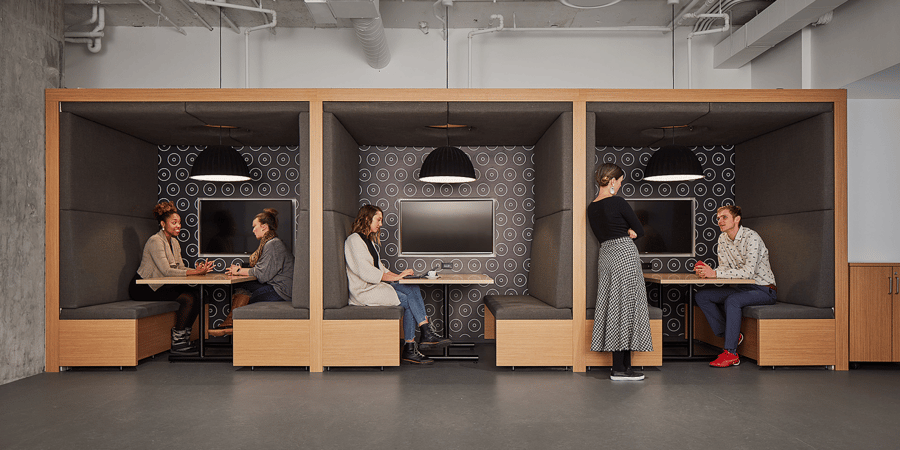
When global powerhouse BTS relocated, they needed to create an environment that will support a free-address system while maintaining areas for collaboration. We collaborated with GREC Architects to create a high-performing, cost-effective space that provides flexibility as they grow. GET THE BTS
April: Promus Capital
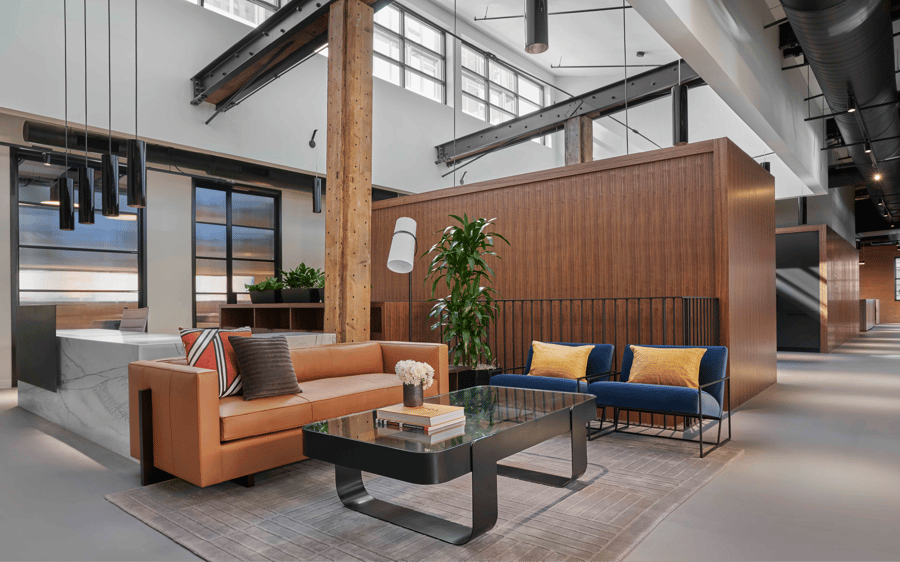
To celebrate the rich history of 156 N. Jefferson while highlighting the modern, collaborative culture of Promus Capital, our team worked closely with Mike Shively Architects to develop a space that embodied flexibility and comfort. The result is a high-performing space that marries traditional and alternative elements that embody this thought-leading investment management organization. READ ABOUT THE SPACE
May: C+R Research
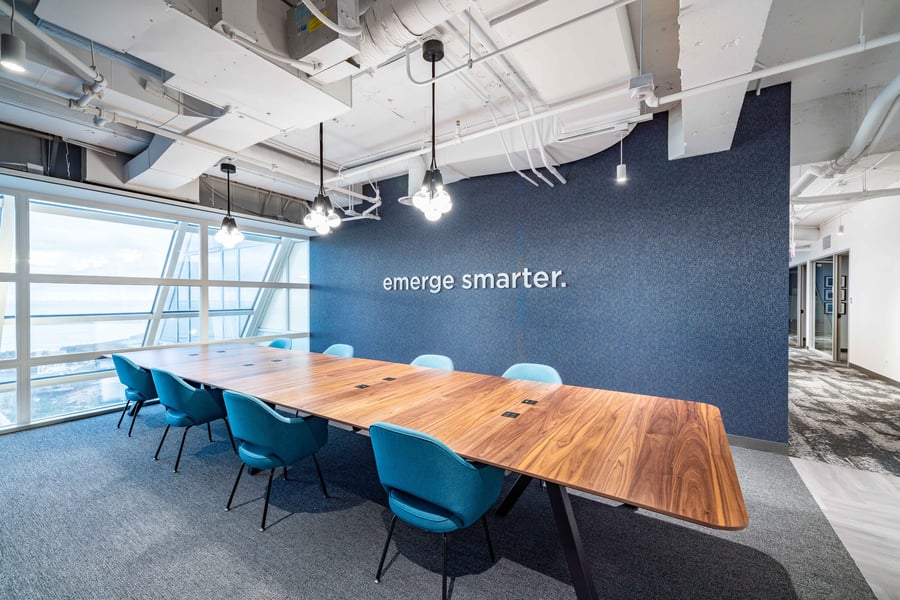
C+R Research wanted to modernize their workspace and highlight their collaborative, vibrant culture. BOX Studios partnered with our team to reimagine the space and showcase C+R Research's unique approach to market research. SEE THE SPACE
June: Mansueto
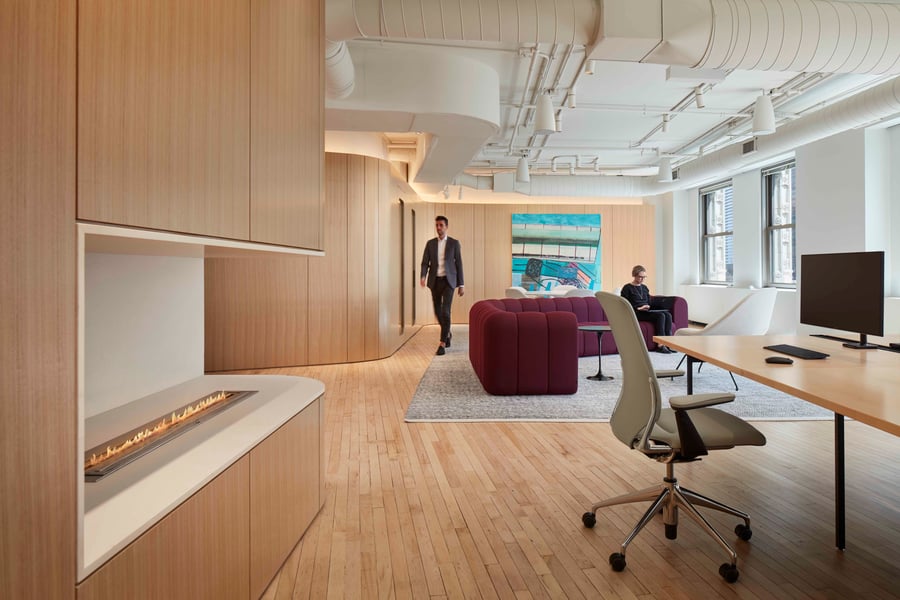
As Mansueto prepared to enter their new 3,200 square foot space, they envisioned an office that was efficient, sophisticated, and functional. Perkins and Will partnered with us to create a flexible, open work environment that allows the space to grow with the Mansueto team. EXPLORE THE SPACE
July: NCSBN
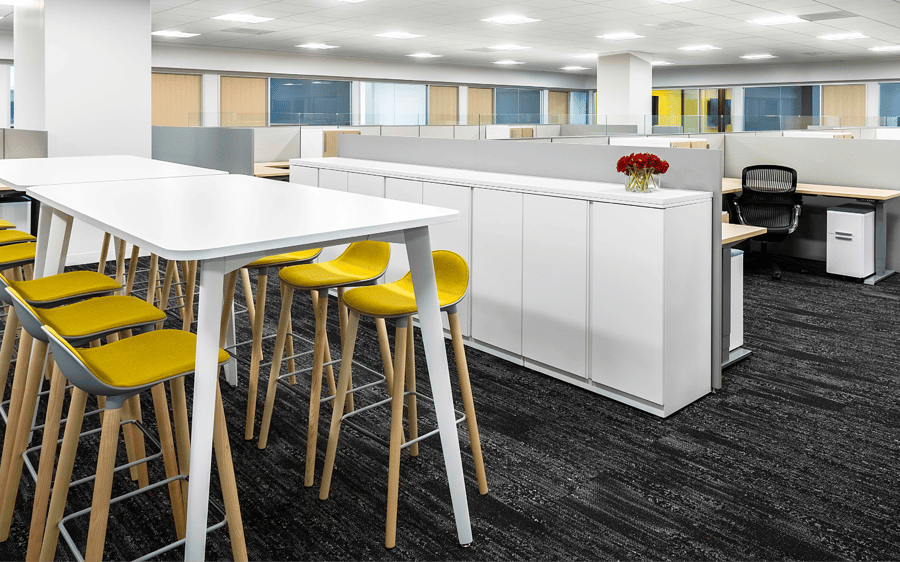
Tasked with creating a healthier workplace that offers openness and clarity for all, INTERFORM Architecture + Design carefully studied the NCSBN’s existing space to find ways to expose incredible views of Lake Michigan, the Chicago River, and the Loop. They partnered with our team to bring the space to life in a way that highlights their supportive culture. SEE THE SPACE
August: Gofen and Glossberg
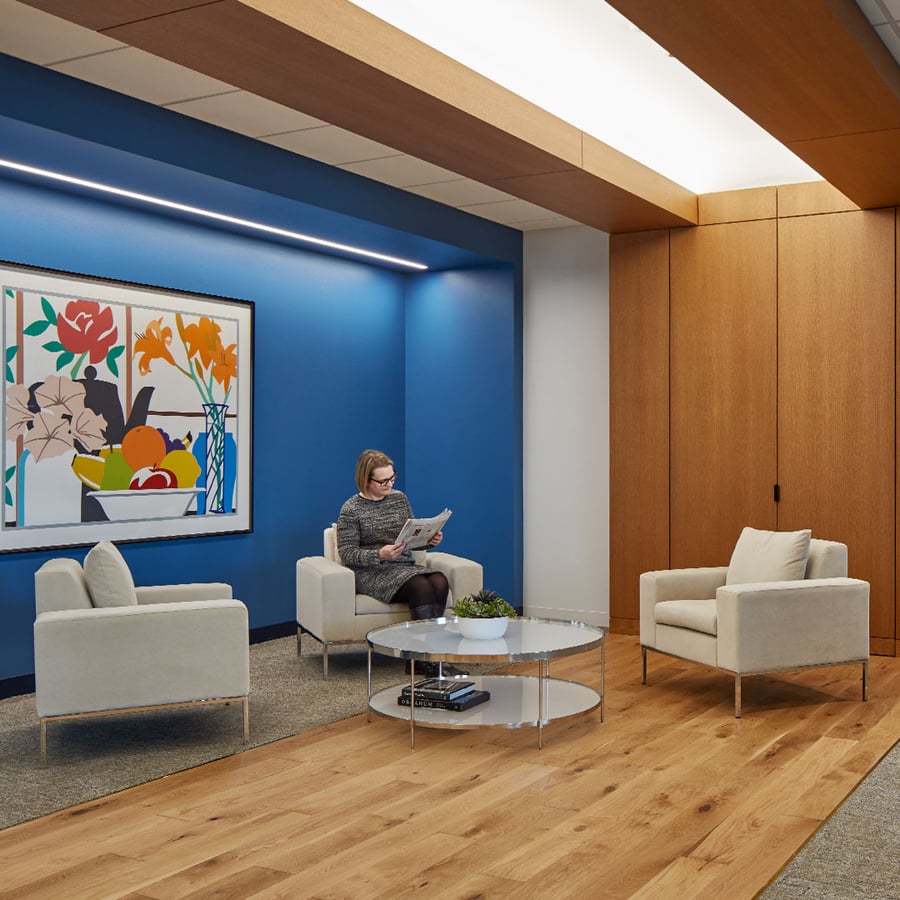
Financial firm Gofen and Glossberg selected HKS Architects to execute their vision of modernizing their space. By providing contemporary and functional furniture solutions, we helped create a high-performance work environment for this financial services leader. LEARN ABOUT THE SPACE
September: Halas Hall
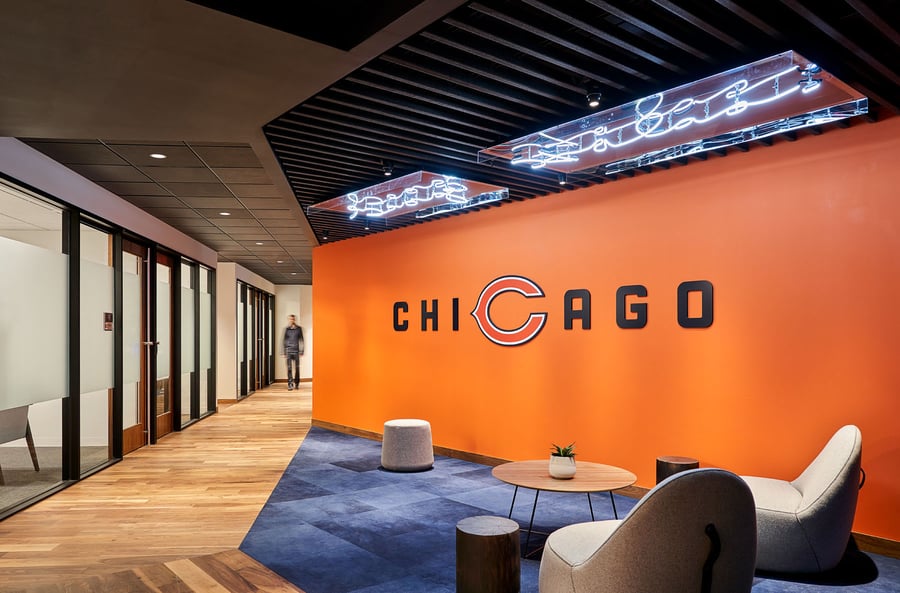
As a Chicago-based company, we’re proud to have contributed to the year-and-a-half renovation and expansion of the Chicago Bears’ Lake Forest Headquarters, Halas Hall. This state of the art facility supports numerous functions for both football and business operations for this iconic NFL franchise. TOUCHDOWN IN THE SPACE
October: Mondelez
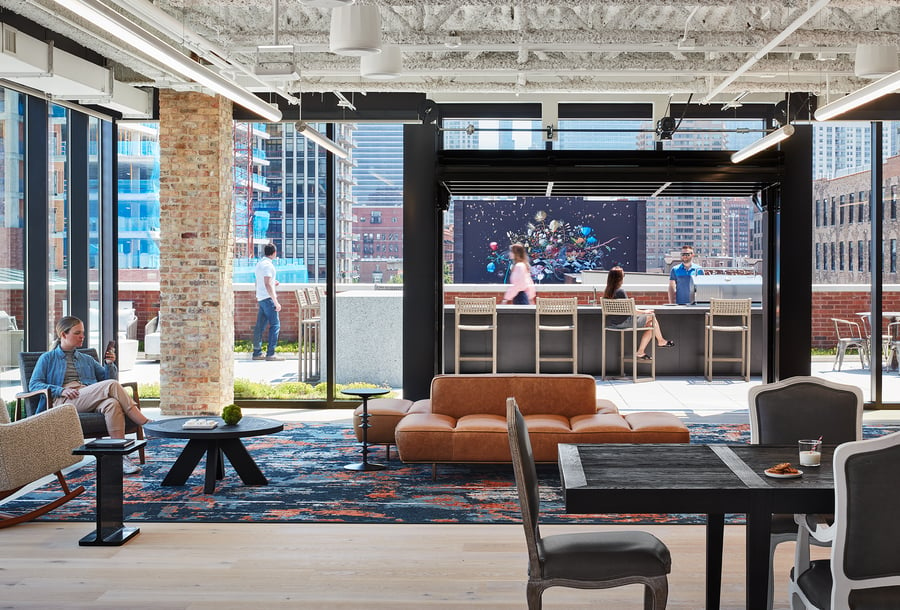
When one of the world’s largest snack companies, Mondelez, moved into its new 80,000 square foot location, it wanted to bring their vibrant culture to life. We worked with SCB, CBRE, and Knoll to design this innovative space in the heart of Chicago's Fulton Market neighborhood. EXPLORE THE SPACE
November: Wolf Point East
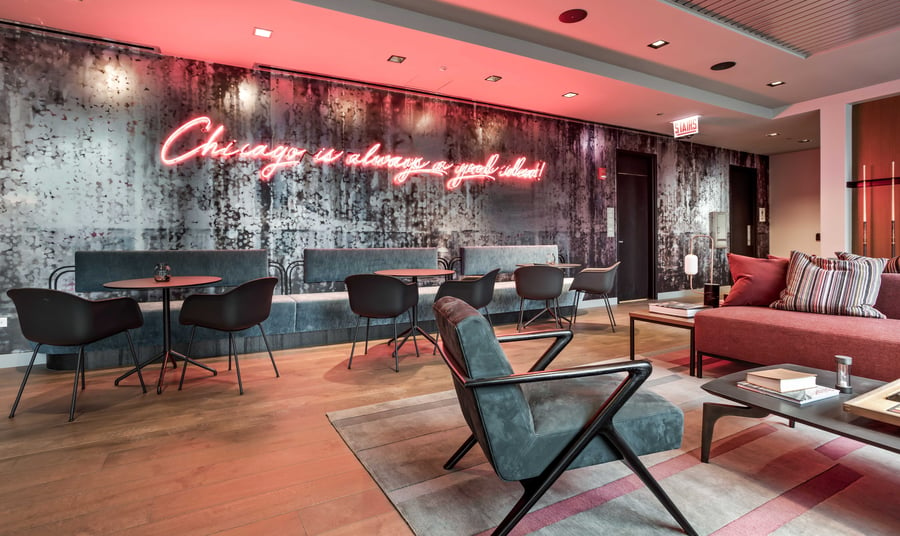
Wolf Point East is one of River North’s newest luxury high-rise buildings. We worked with Soucie Horner to bring the upscale, contemporary building to life. We thoughtfully furnished the amenity areas to give residents room to live, work and play in the dynamic shared spaces within building. TOUR THE SPACE
December: Much Shelist
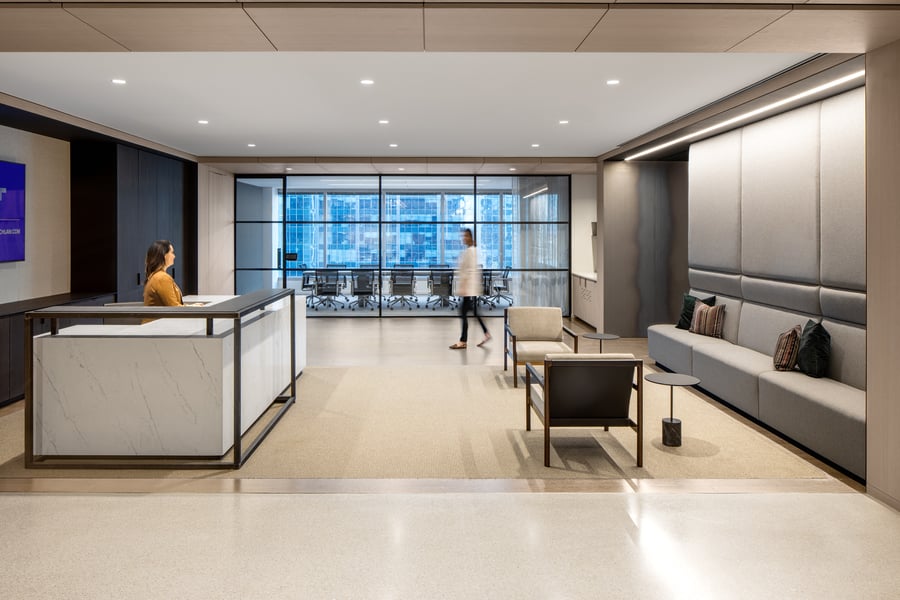
When it came time for Much Shelist to reduce their existing three floor office to a two-floor stack, it was important they created a workspace that embodied this sense of creativity and synergy. Lamar Johnson Collaborative partnered with us to develop a collaborative environment that emphasized highly-functional shared, communal spaces. SEE THE SPACE
Looking to enhance your space in the new year? Contact us to learn more about how we can help you develop an impactful environment that meets your goals.

