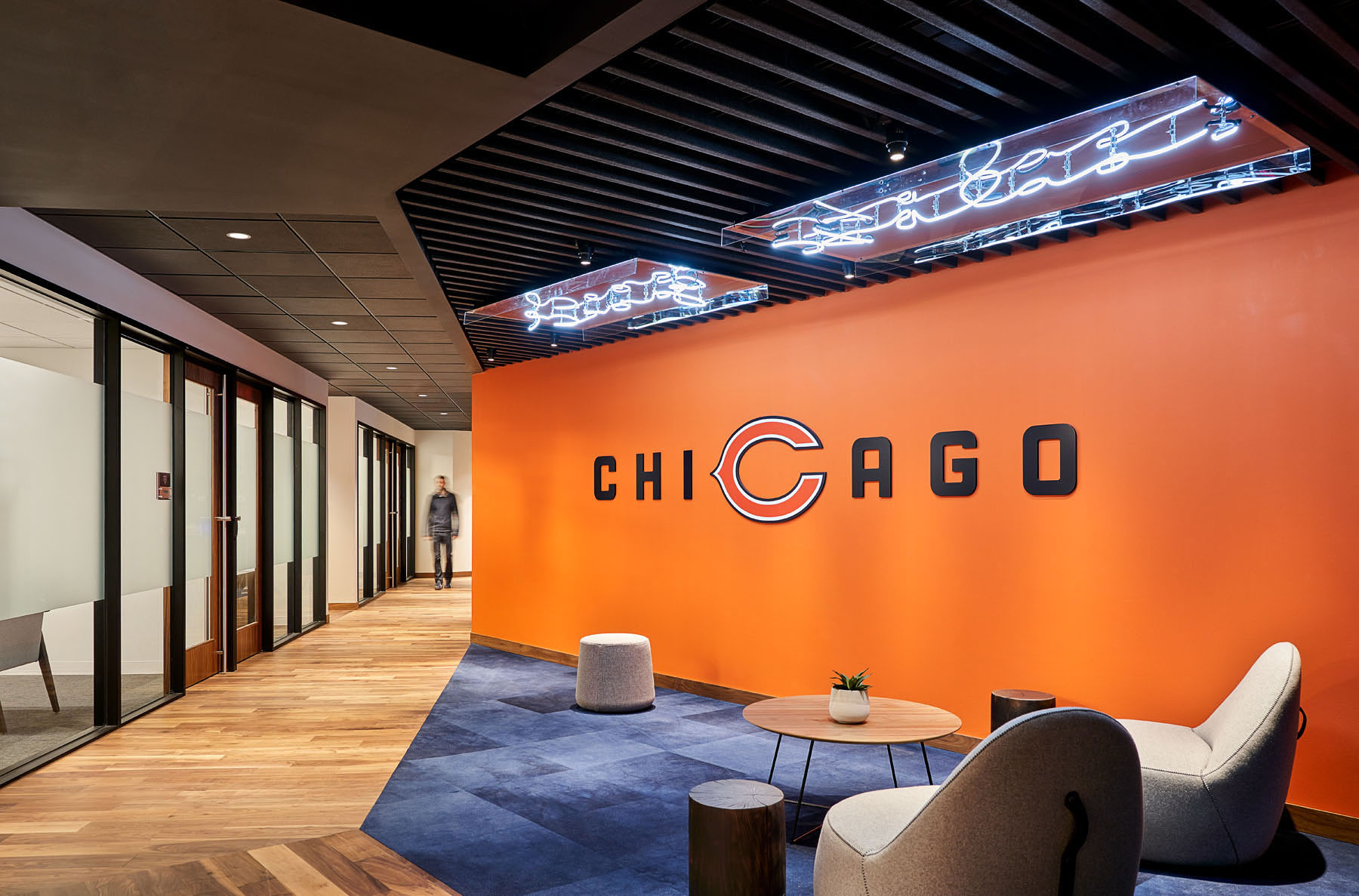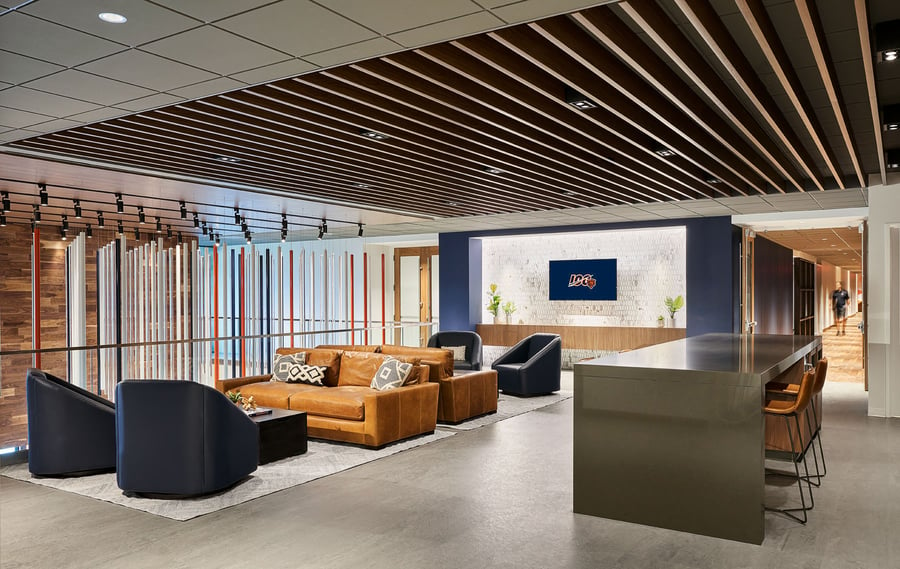Project of the Month: Halas Hall and Our Chicago Sports Field Goal
As a Chicago-based company, we are proud to have been a part of projects for the Headquarters of three of the best sports teams in the nation (in our opinion at least). While working on these projects, we’ve shown our home team pride in the best way we know how: designing impactful spaces that embody the organization’s culture and values.
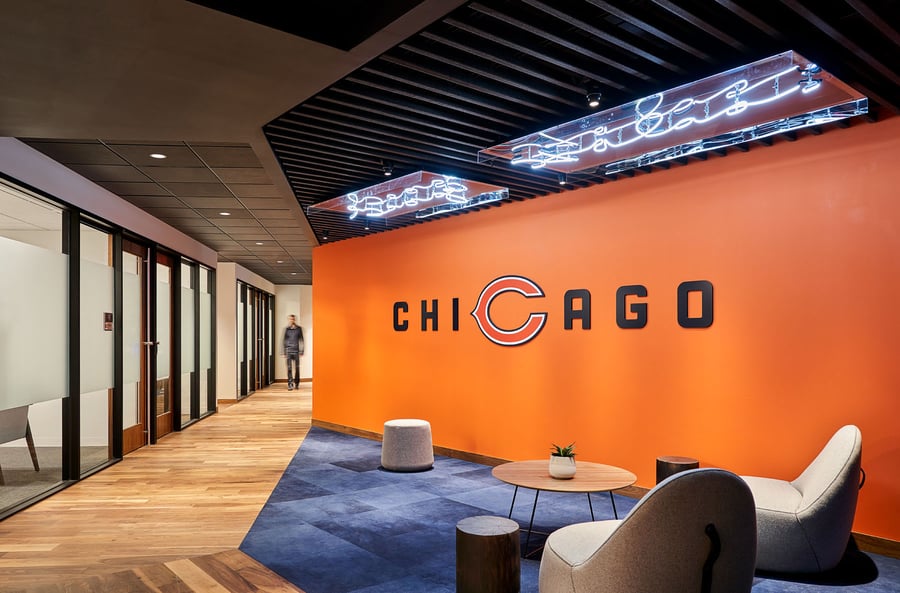
TOUCHDOWN HALAS HALL
Since 2018, Corporate Concepts has been fortunate to partner with the Chicago Bears on multiple spaces. Initially, our team helped move the Chicago Bears’ sales and partnership satellite office out of their subterranean space below Solider Field into a brand new home on Wacker Drive. Corporate Concepts worked with HOK and the Chicago Bears on a tight timeline to develop a furniture concept that embodied the Bears’ brand and celebrated their legacy, history, and trajectory.
This meant creating a space that offered flexibility and areas for both formal meetings and casual conversations. By incorporating open workspaces and multiple options for meeting rooms, Corporate Concepts was able to create areas that met all the corporate partnership, sales, and service departments’ needs. Knoll workstations were outfitted with additional storage space so that employees would also have an individual work area that they could personalize.
After a successful partnership at the Loop location, the Chicago Bears brought on the Corporate Concepts and HOK team once again to re-imagine their Lake Forest Headquarters, Halas Hall.
Similarly to the design of their Loop office, this space is heavily branded and, while state of the art, it also pays homage to the teams rich 100+ year history.
Housing both the team’s front office and football operations, this location presented a unique need to meet the demands of guests, players, coaches, and staff, while representing the organization at large. To do this, the work was phased out over a year-and-a-half renovation and expansion period.
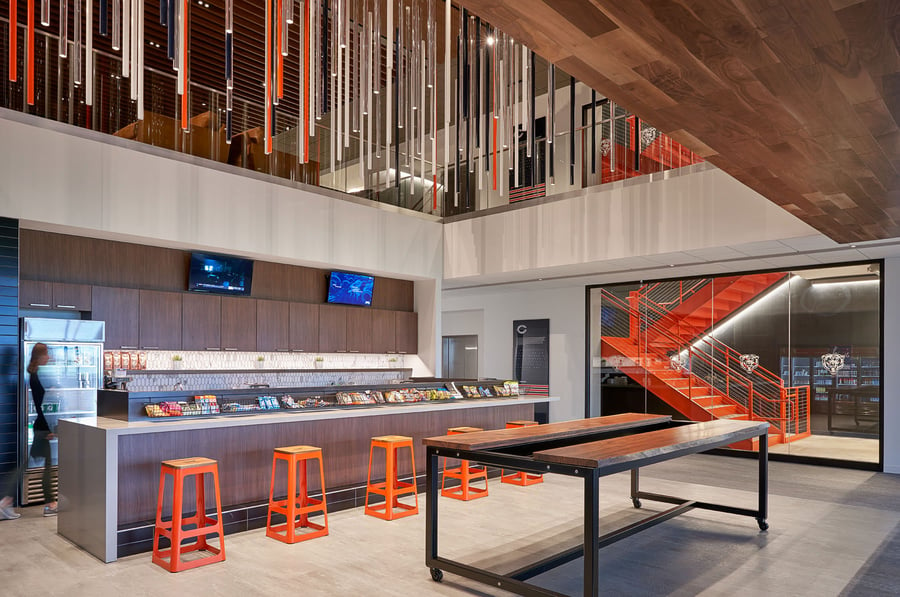
Player Performance
For the players, Halas Hall needed to both provide a high-performance training facility while also meeting the demand for a space that supported them on and off the practice field. This meant developing energetic spaces, such as the player’s entrance, in addition to functional spaces like the nutrition bar that provides space for players to come and go with ease when on the run.
Coaches’ Corners
Similarly to the players, the coaches required space that felt like a home away from home for their long days at Halas Hall. We created areas that provided informal refuge for the coaches with comfortable sofas and space to work and rest.
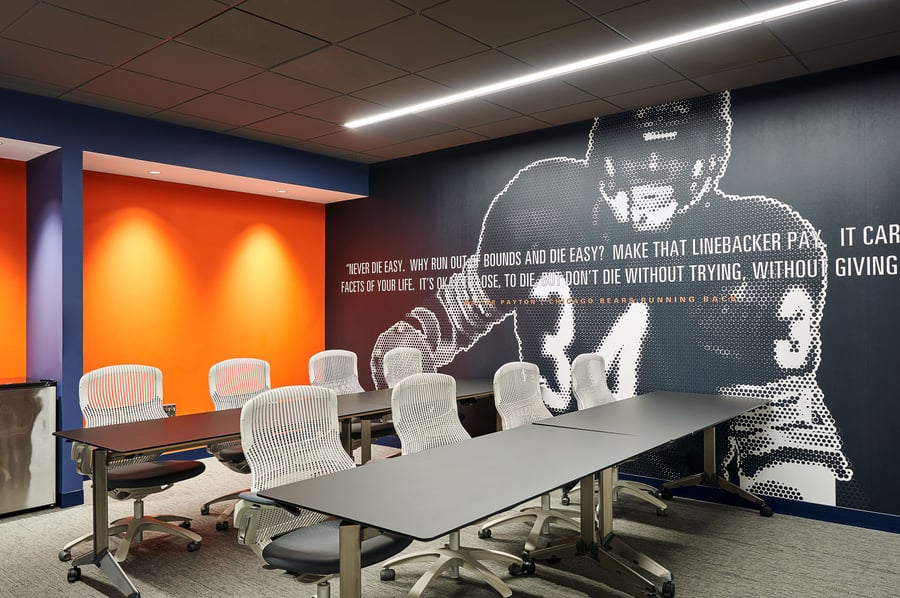
Staff Support
A variety of meeting rooms were created to ensure ample space for meetings and collaboration across various functions of the operation. Knoll Generation chairs were selected for around the tables, complementing the branding and accent walls and offering a durable solution for these heavily trafficked rooms.
For a full tour of Halas Hall, check out The Bears’ season trailer.
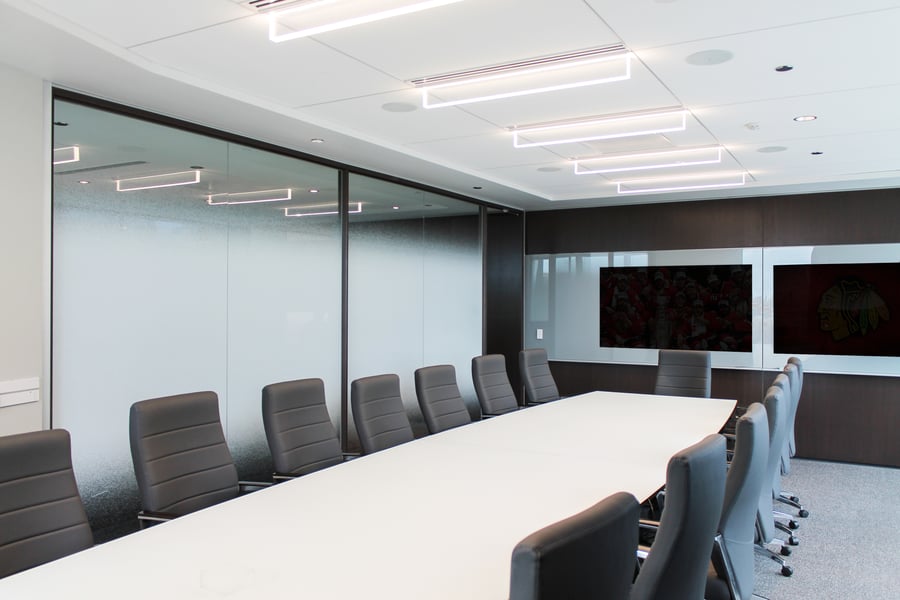
Beyond the Gridiron
Before beginning our engagements with the Chicago Bears, our team was the part of a significant development on the United Center campus on Chicago’s West Side in the 2017 constructed East Atrium. This building houses the offices for United Center stadium operations and the front office of both teams that call this facility home; while connecting to the stadium itself via the namesake atrium.
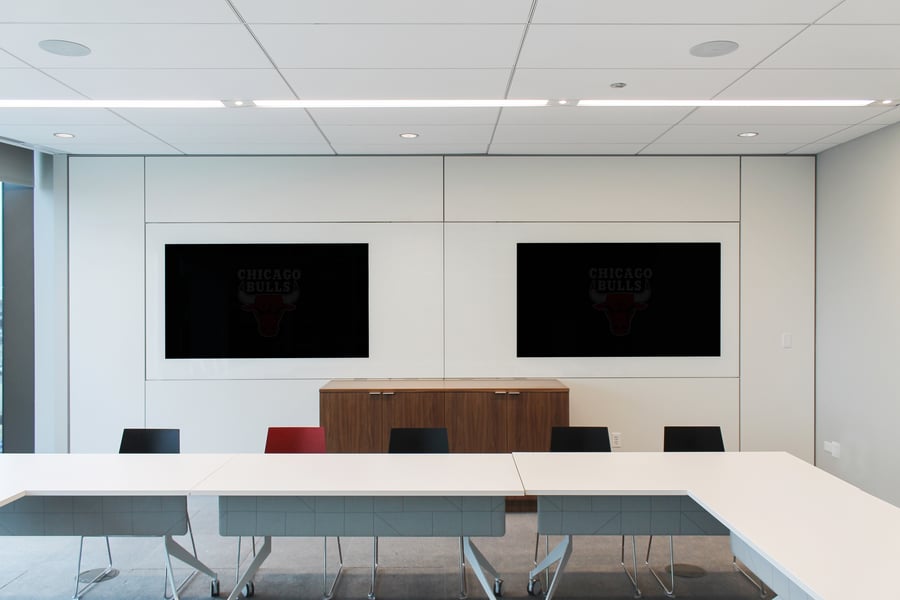
Corporate Concepts provided furniture solutions for several of the groups occupying this development, in addition to DIRTT walls throughout it.
The expansive use of glass allows light to flow throughout the space from both exterior windows and the open atrium. Smart technology walls used extensively in offices and conference rooms embed LED monitors seamlessly, provide a continuous marker board surface, and support high levels of collaboration. As a dynamic space serving numerous unique groups, the DIRTT systems inherent modularity has been leveraged to support reconfigurations to accommodate changes in density, room function, etc.
You can see the full space, including our work, here.
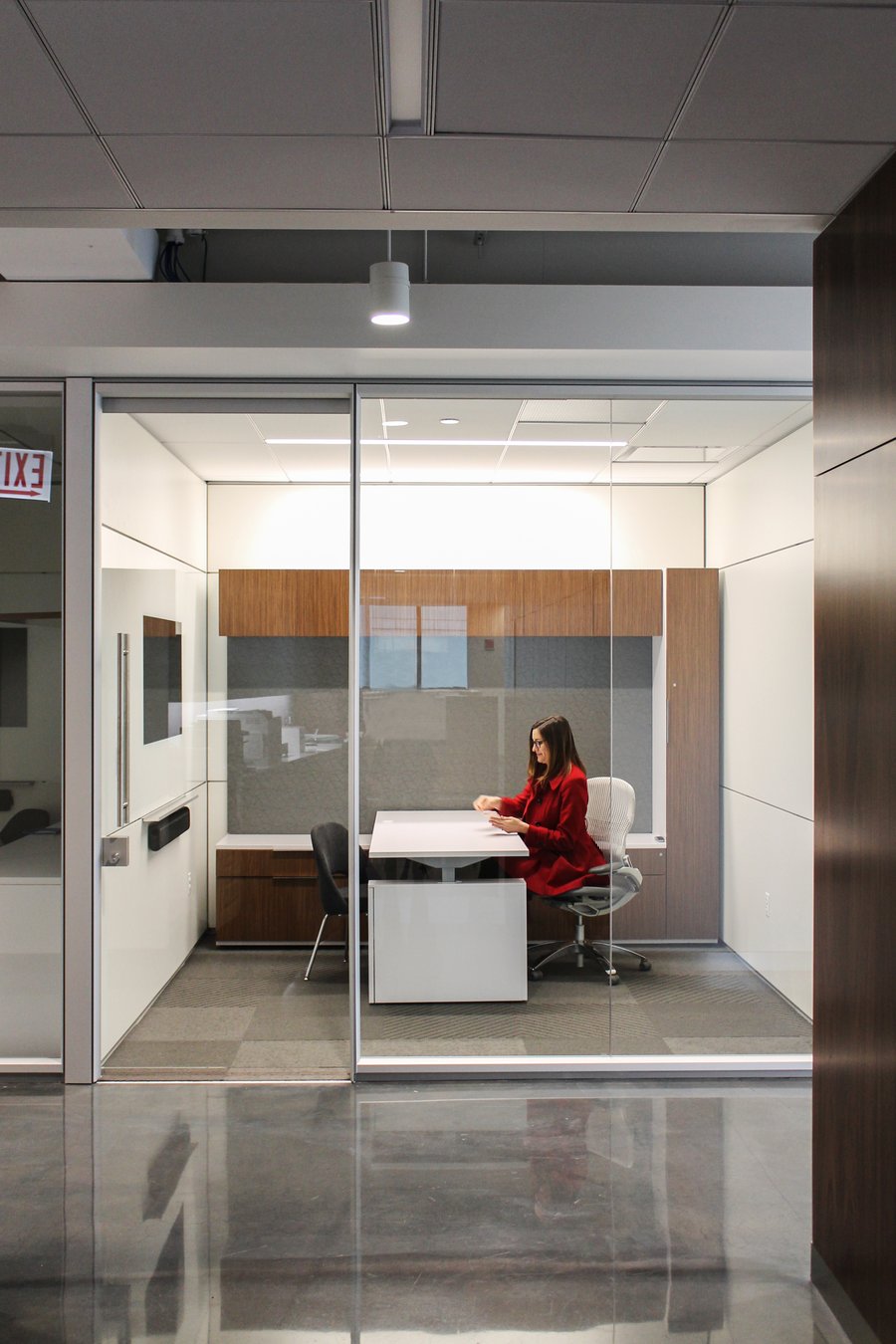
Our experience in professional sports and athletic environments offers powerful examples of furniture solutions supporting the overall design of these highly branded environments which are rooted in their rich histories as Chicago’s home town teams. To learn more about how we can help create a furniture plan that supports your organization’s unique brand, connect with us here.

