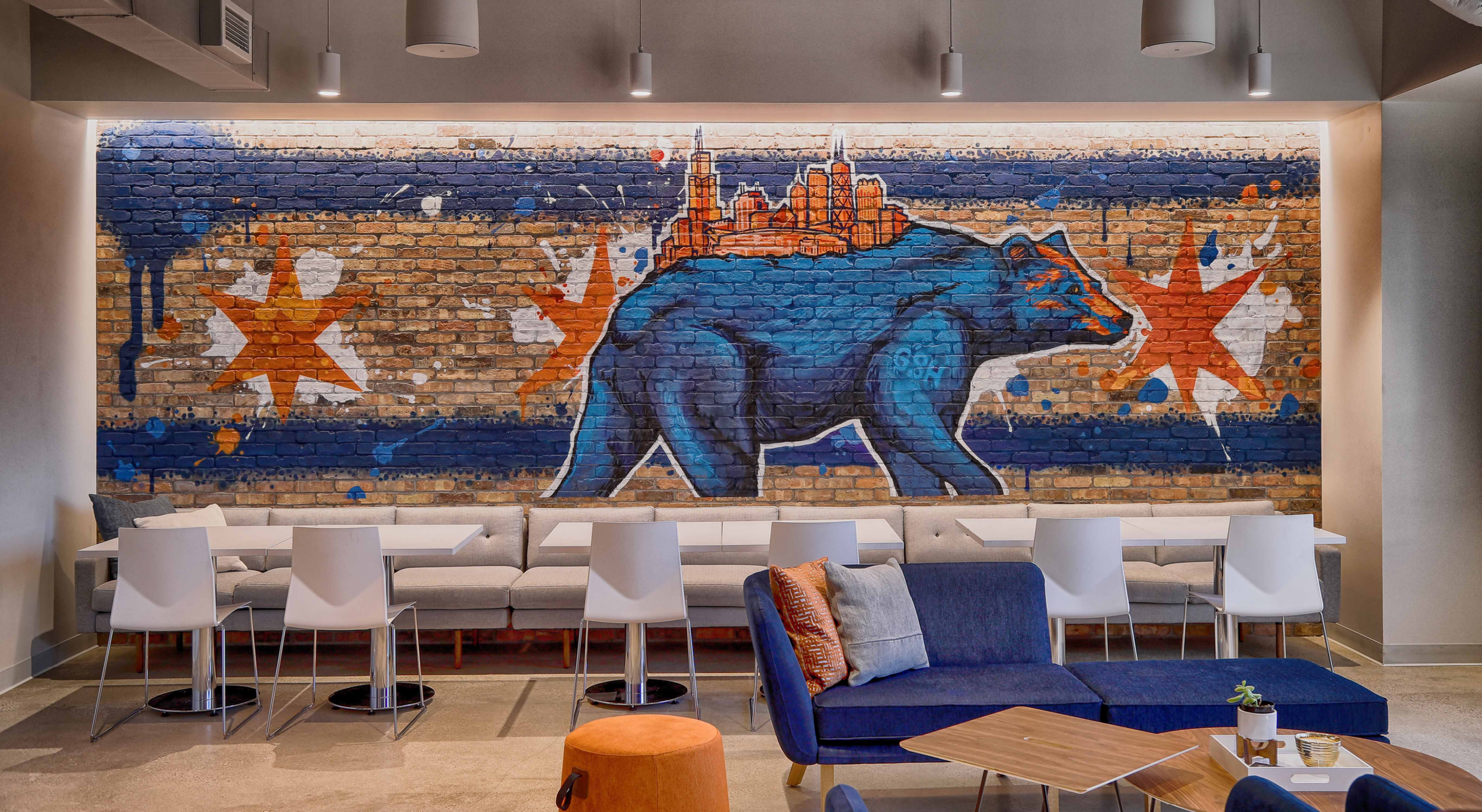Project of the Month: The Chicago Bears Loop Office
Traditionally humble in their utilization of space, when the Chicago Bears moved out of their offices within subterranean corridors of Soldier Field, they were eager to create a work environment that showcased their organization’s legacy and trajectory with honor. They wanted space that spoke to their storied history but also the team’s commitment to excellence, innovation and the forward-thinking mindset needed to succeed in today’s NFL.
The Bears relocated to an 11,000 square-foot space at 123 N. Wacker Drive. Home to 35 employees from their corporate partnerships and suite sales/service departments. Designed by HOK, the space is a spectacle worthy of its own box seats. Besides serving as an avenue to play host and impress visitors, the project presents an opportunity for the team to create an environment that empowers their employees to operate at high-levels of performance.
“These offices celebrate the Bears brand—their legacy, history and trajectory—through design. It creates a destination for fans and partners in the heart of the city,” said Mary Campbell, Senior Project Interior Designer at HOK. “The furnishings help create a warm, welcoming and inviting space for the Bears’ most important asset – their people. In addition, staff now have a forward-thinking office environment that seamlessly tells the Bears’ story they can proudly share with clients, guests and fans!”
Operating within a tight timeline, Corporate Concepts quickly began to work with HOK and the Chicago Bears to create a unique furniture solution strategy and develop an airtight project schedule. Here’s how we worked with the Chicago Bears to bring their new space into the spotlight.
Project Goals and Furniture Solutions Needs
The Bears leveraged Corporate Concepts’ expertise and access to a wide array of ancillary furniture solutions to create common spaces such as cafes, meeting areas and open collaboration spaces. Here’s how we developed those spaces to bring their vision to life.
Flexible Space
We helped The Bears realize their goals of having a adaptable space that can be adjusted easily to accommodate groups of various sizes.
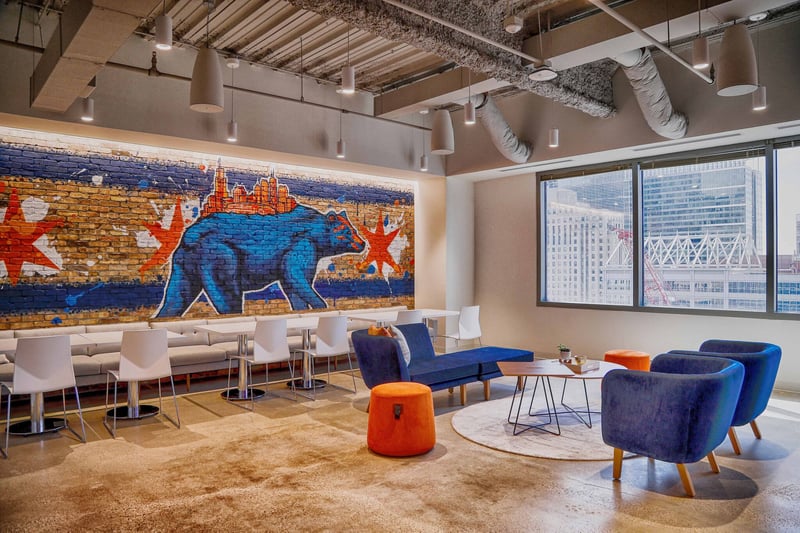
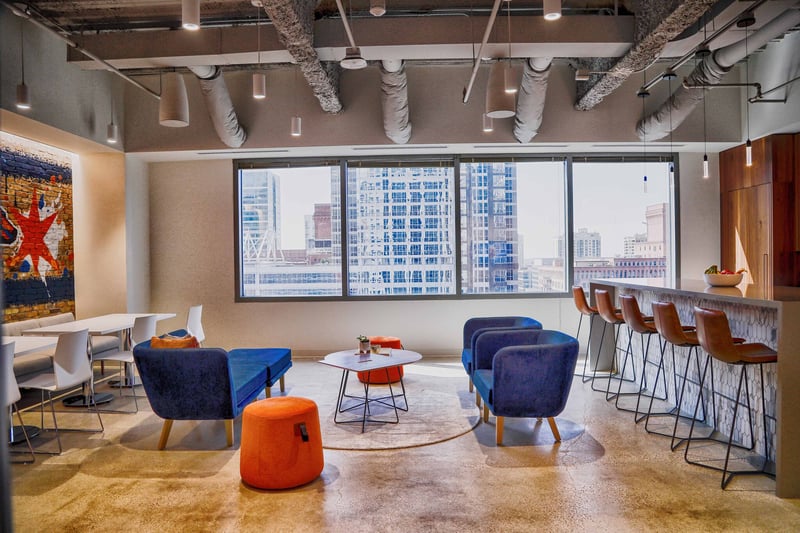
Degrees of Formality
Due to the multiple roles the office plays, The Bears needed meeting rooms that could account for varying levels of formality. They needed spaces that broke the mold and distinguish themselves from guest expectations. We gathered solutions that present a unique style, with diverse finishes in a rich palette.
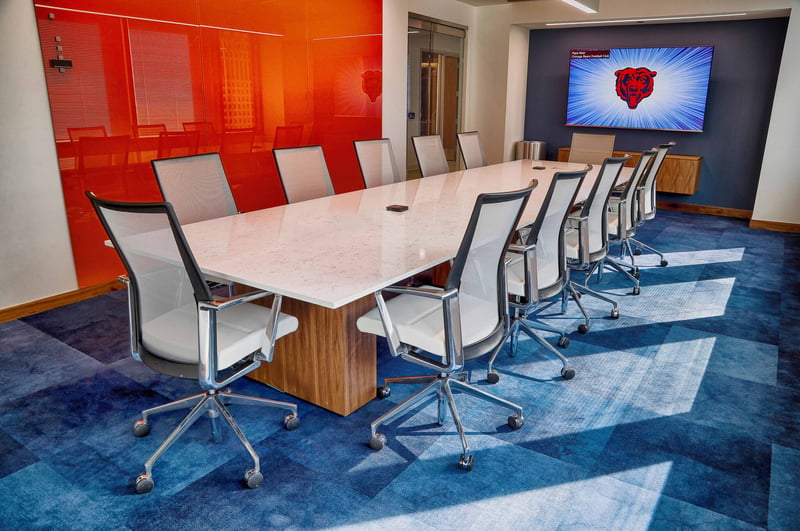
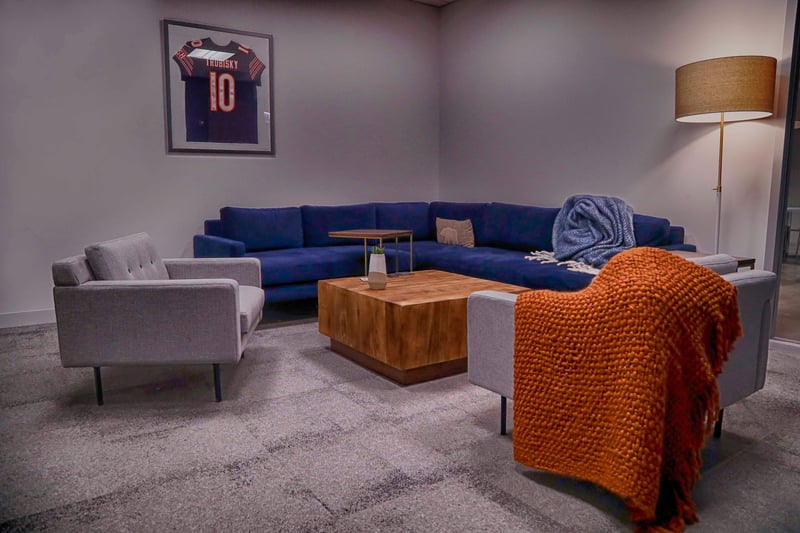
Café Social
The company uses their café as a non-formal meeting and dining area. We installed banquet seating, low-height flexible couches and poofs plus a roaming island with stool seating to provide a dynamic, inviting area that serves multiple purposes. The space is completed by an original mural that brings energy and branding to the space and serves to transform the area’s atmosphere. What one would expect to feel like a traditional office space is instead more cognizant of a coffee shop or a boutique hotel lobby.
Additionally, we installed Knoll workstations selected for the Bears’ office features thoughtfully placed storage components that provide the ability to personalize each individual work area. These highlight the open floor plan and allow for streamlined communication. Adjustable monitor arm and adjustable-height desks allow employees to customize their workspace to fit their workstyle.
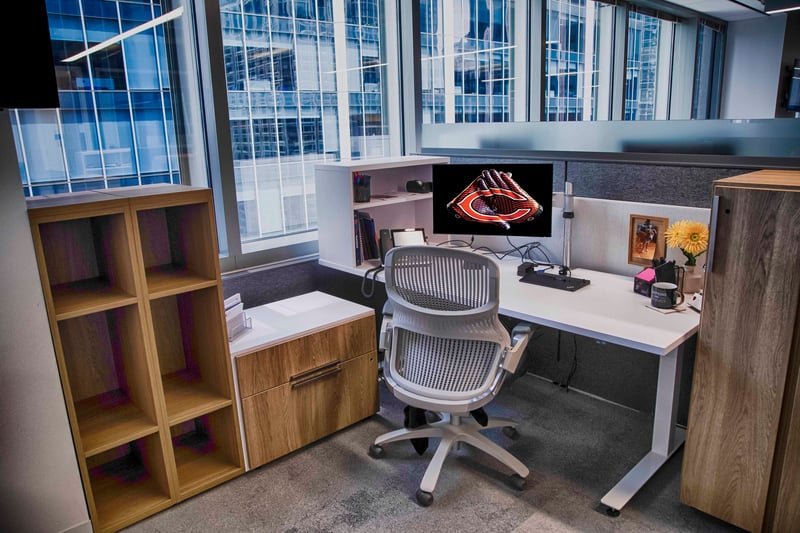
Other open spaces strategically located throughout the space allow employees to get away from their desks, including two private phone rooms, two lounge spaces, a cafe and a wellness room.
Bears Bravado
The new Loop location includes eight private offices which are huddled in the center of the floorplan to allow the building’s natural light to shine freely over the open floor plan. For important meetings, teams can meet in the “Papa Bear Conference Room,” a 418-square-foot conference room is named after the organization’s founder, George Halas. This elegant space boasts views overlooking the Chicago River.
A second conference room, subtly referencing their previous underground dwellings, called “Halas Hall South” is where the organization’s modest demeanor takes a break. This space features artwork that highlights the franchise’s history as a charter organization for the NFL as well as on-field achievements like the Bears’ nine championships and 28 hall of fame inductees.
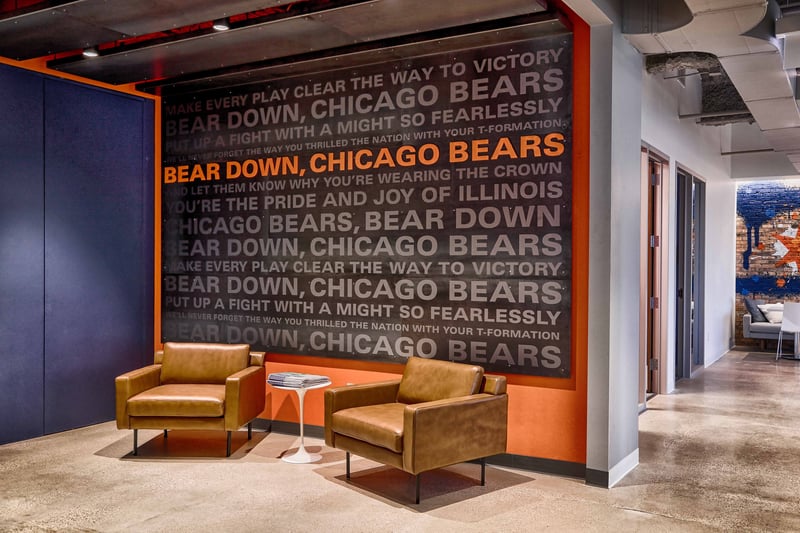
Corporate Concepts Partnership
As the Bears stretch their legs and get comfortable in their new, larger space, the work goes on. The installation at 123 N. Wacker was just the first project in their growth and beautification efforts.
“It’s been a transformative experience for our staff moving into our new downtown office, and we’ve realized noticeable improvements in our culture, collaboration and productivity. We are thankful to have a partner like Corporate Concepts who are experts at understanding our needs and delivering high quality service and products.” –Doug Carnahan, Vice President of Partnerships
Nearly 15 times larger than Halas Hall South – the Bears are once again partnering with Corporate Concepts to populate their 162,500-square-foot Halas Hall headquarters in Lake Forest, Illinois.
This space includes offices in addition to expansive state-of-the-art training areas for players, coaches, and the entire football operation. Stay tuned for more from us on this in process project closer to the start of football season!

