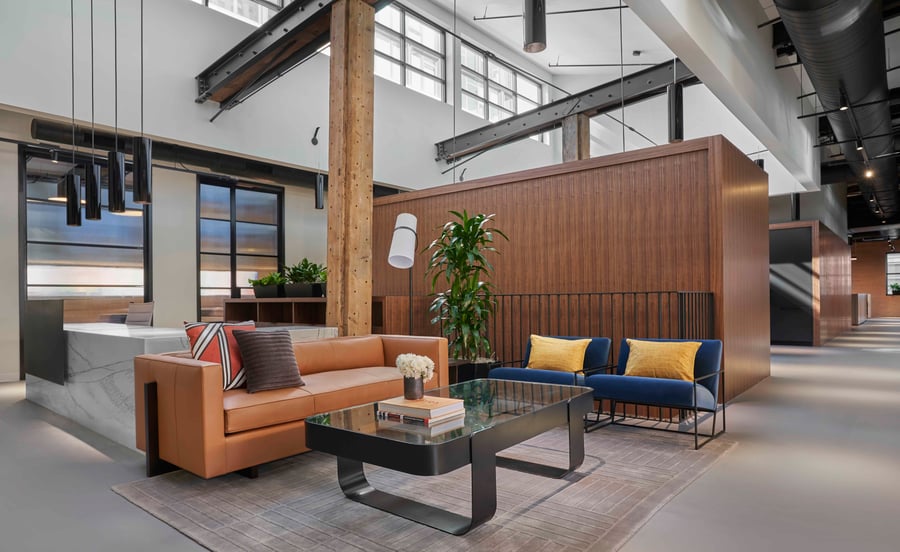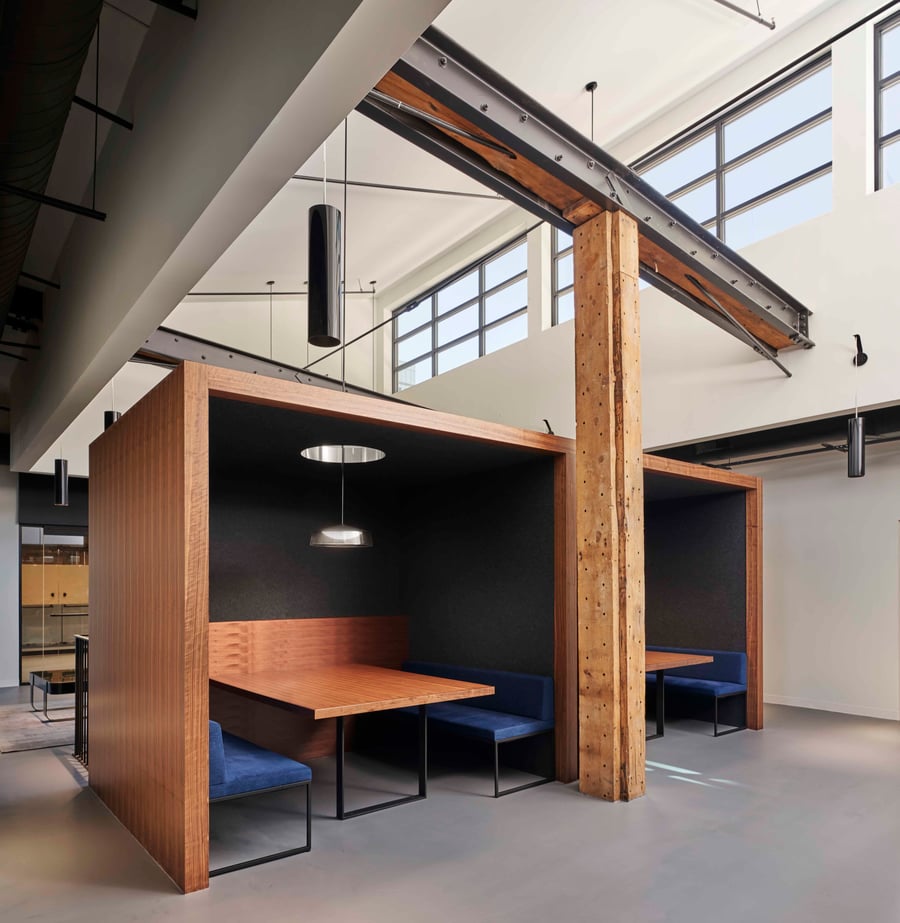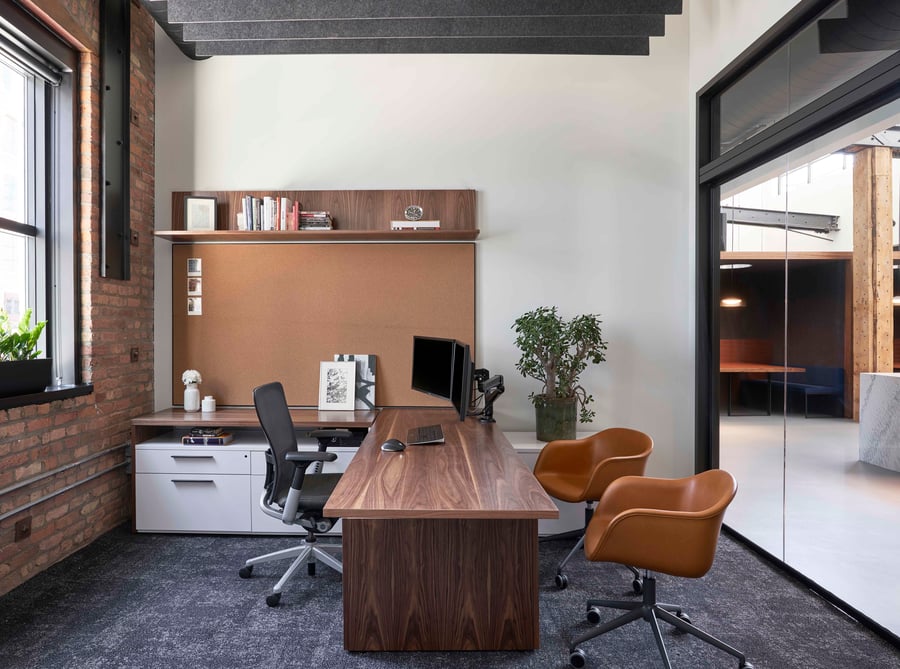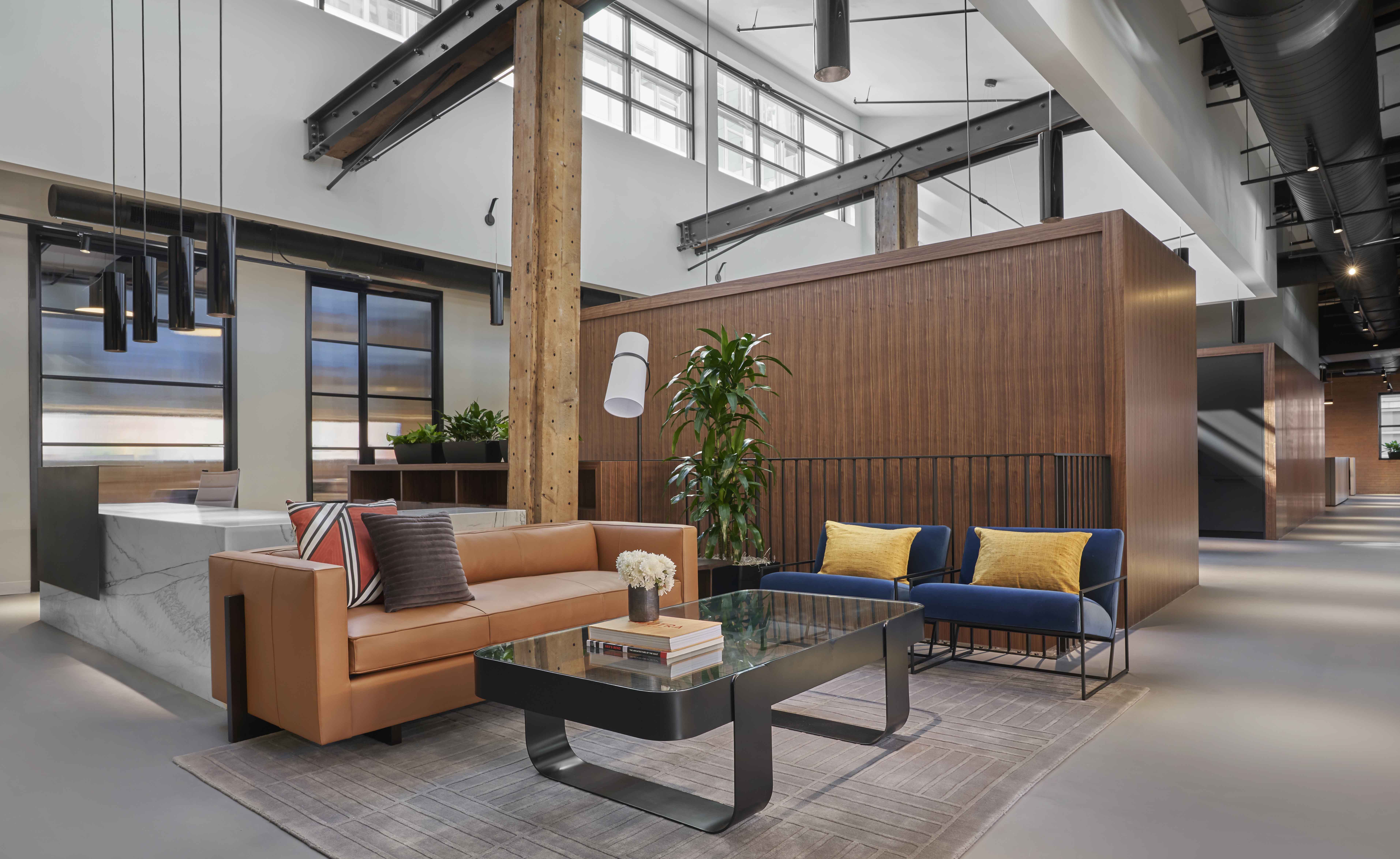PROJECT OF THE MONTH: PROMUS CAPITAL
As a company that values their “deep expertise in both traditional and alternative asset classes,” Promus Capital’s promise was brought to life in their new home at 156 N. Jefferson. Mike Shively Architects illustrated this by highlighting the building’s original features, including its exposed brick, original columns, and high ceilings.
The Corporate Concepts team worked with Mike Shively Architects to help incorporate a touch of modern allure by selecting furniture pieces that combined function and aesthetic. The result is a high-performing space that marries traditional and alternative elements that embody Promus Capital.

BRINGING MODERN ALLURE TO AN OLD BUILDING
156 N. Jefferson is a building rich with history. Prior to becoming office an office building, it had an industrial past. While developing Promus Capital’s suite, it was important to maintain the integrity of this space while creating areas that offer varying degrees of functionality and privacy.
The building’s exposed brick walls, original columns, and high-ceilings were left intact to represent the longstanding wealth and prosperity of both the building and the new tenant.
In addition, an extensive clerestory window serves as a focal point that honors the building’s industrial past while shedding light on new, modern spaces within such as the kitchen, meeting places, reception area, and conference rooms.
The team breakroom utilized a sectional sofa to allow for maximum usage of the space while offering comfort, contributing to the lofty nature of the office.
HIGH-END FLEXIBILITY
Promus Capital has always been intrigued by the workplaces of start-ups, so it was important to bring elements of their collaborative, flexible culture into Promus Capital’s new office.
It was designed for maximum flexibility to meet the needs of their diverse company focus areas. Mike Shively Architects designed community spaces at the core of the office, surrounded by private offices and workstations. Both the community and private areas feature furniture selections that allow team members to customize their space.
Knoll Reff Profiles tables and Dividends Horizon workstations were utilized in the private offices so that team members could tailor their office to their liking.
For the open workstations, the Corporate Concepts team introduced ESI monitor arms, clamp-on power units, and height-adjustable bases for added flexibility.
Huddle booths were created that provide room for multiple team members to meet, while designed with acoustic felt to maintain privacy for their clients. The team meeting areas utilize a mix of KnollStudio Saarinen tables, Muuto Fiber armchairs, and Devis Modo benches.

CLIENT COMFORT IS KEY
For high-stakes wealth management, ensuring that a client can feel at ease, in every sense, is a top priority. Because of this, it was important to ensure a comfortable space not only for employees but also for Promus Capital’s clients. By balancing the industrial loft with lush millwork features that help divide the rooms into huddle areas, private offices, and enclosed rooms, clients feel welcomed into a space that allows for privacy while maintaining an open, natural comfort.
The millwork features were thoughtfully designed to match the Knoll desks that were selected for the private offices, helping to link together the private and communal office spaces.

If you’re looking to furnish your new office, contact us to learn how we can help bring your company’s values to life through intentional design.

