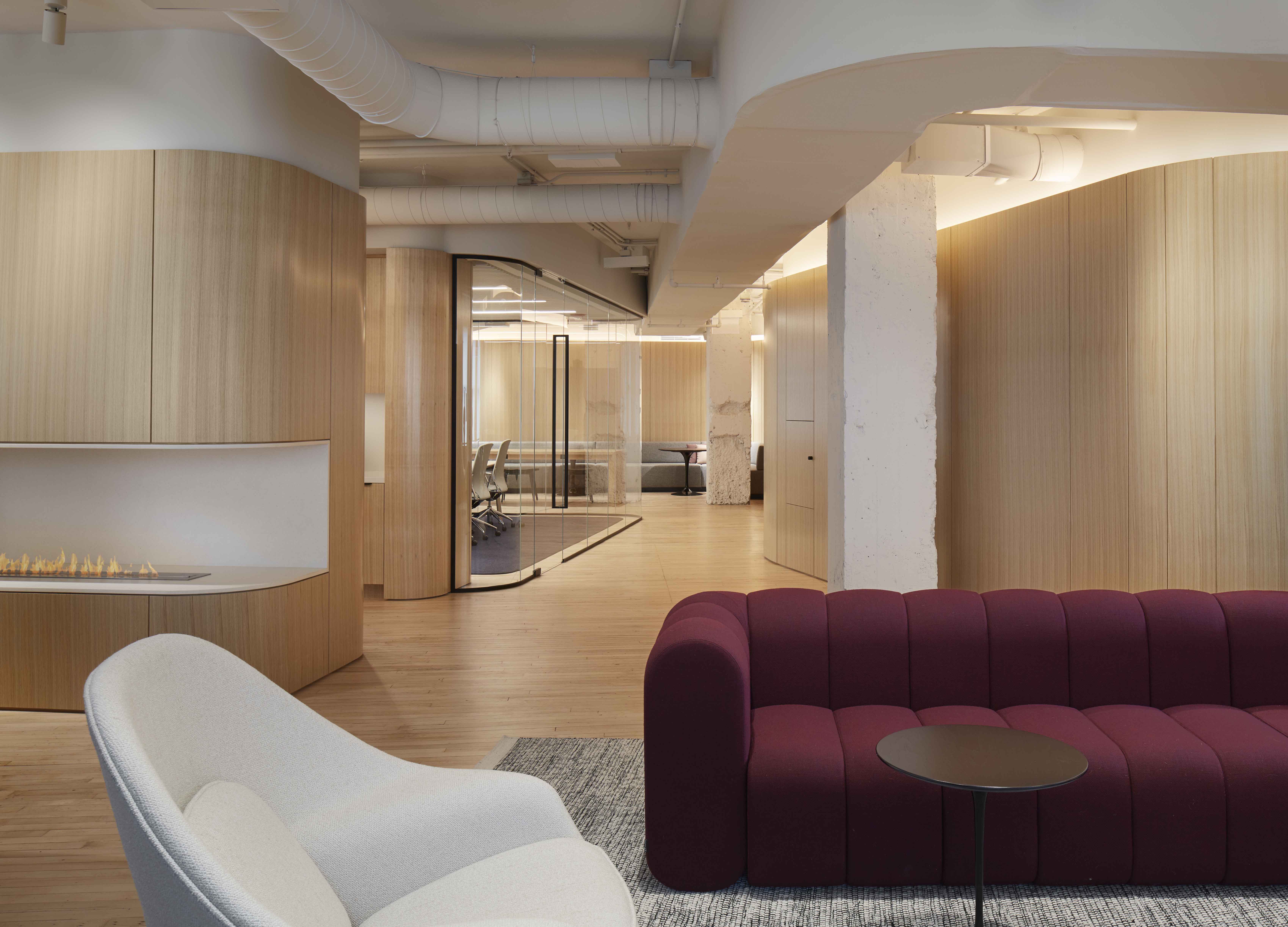Project of the Month: Mansueto Office
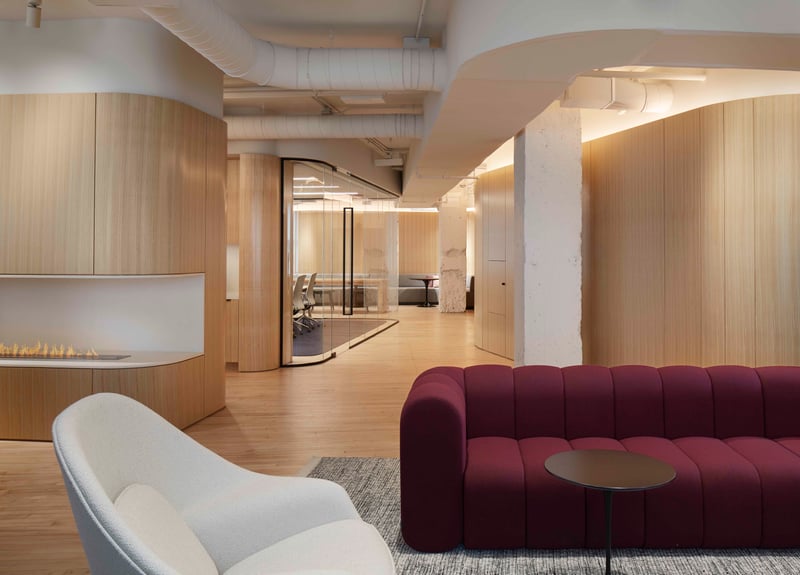
As Mansueto Office prepared to enter their new 3,200 square foot space, they envisioned an office that was efficient, sophisticated, and functional. Perkins and Will partnered with Corporate Concepts to deliver furniture solutions that created an environment of flexibility and openness, allowing the space to grow with the Mansueto Office team.
The result is a sleek, high-performing office space that meets Mansueto Office’s unique needs.
SIMPLE SOPHISTICATION
All elements of the interior design and architecture in the suite work harmoniously to achieve this beautifully understated workplace. Simple, clean lines were used to balance out bold, statement pieces.
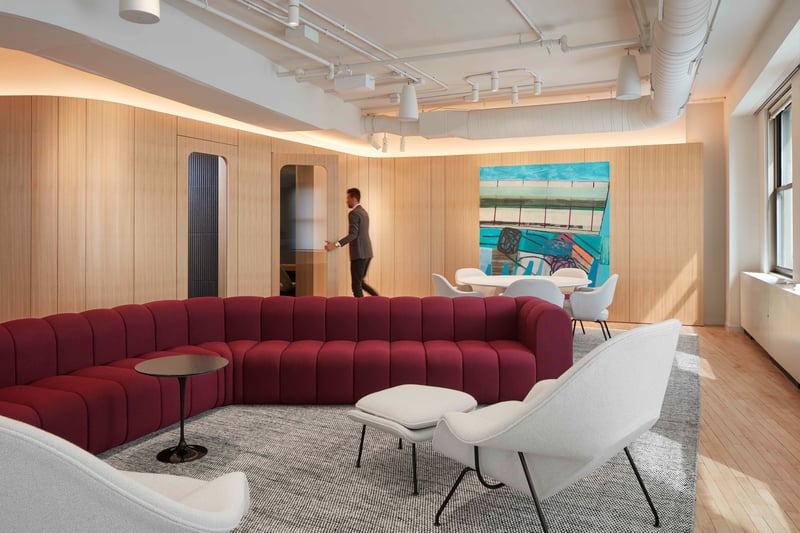
The perimeter windows provide a feeling of openness to the main workspace, lightening up the room and giving the Bla Station Bob Modular Sofa command of the area it inhabits. Neutral, yet classic Womb Chairs and a Saarinen Side Table are placed alongside the sofa to provide ample seating and balance the space.
Behind the sofa, a Saarinen Dining Table pairs with the Saarinen Executive Chairs to enhance the area and offer valuable touchdown space.
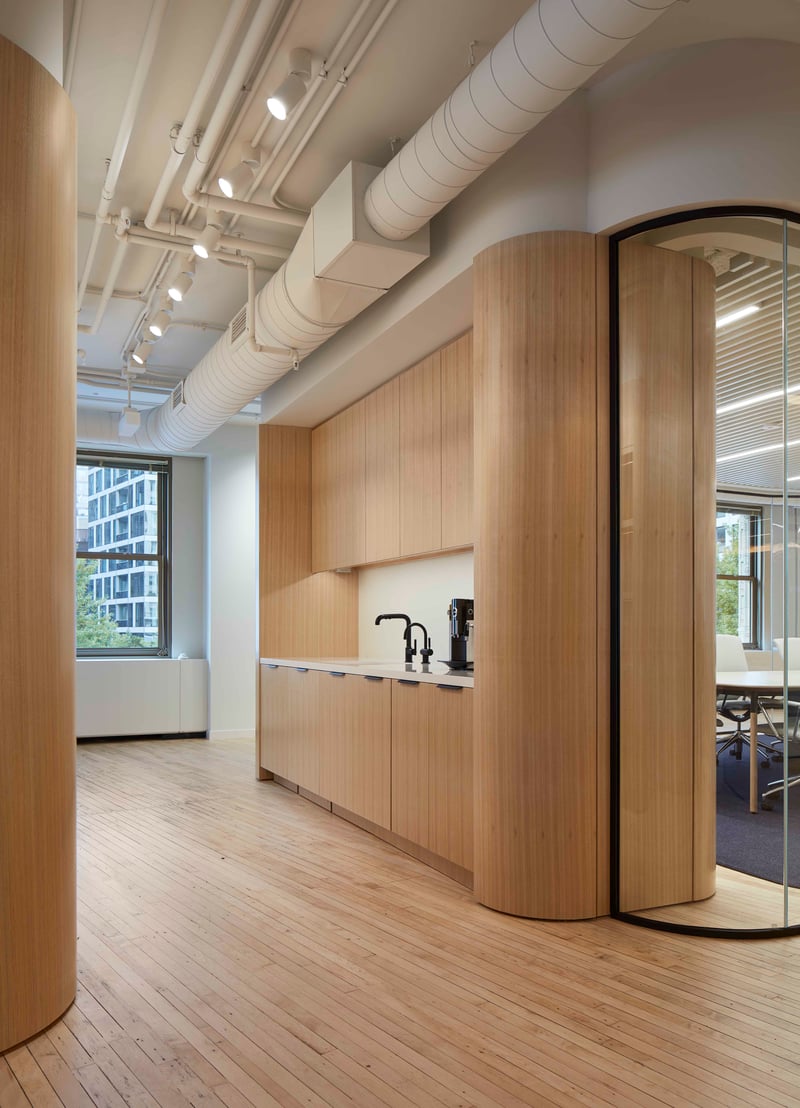
The team pantry was kept small and efficient to allow space for employees to step away without creating distractions amongst the conference rooms or meeting spaces.
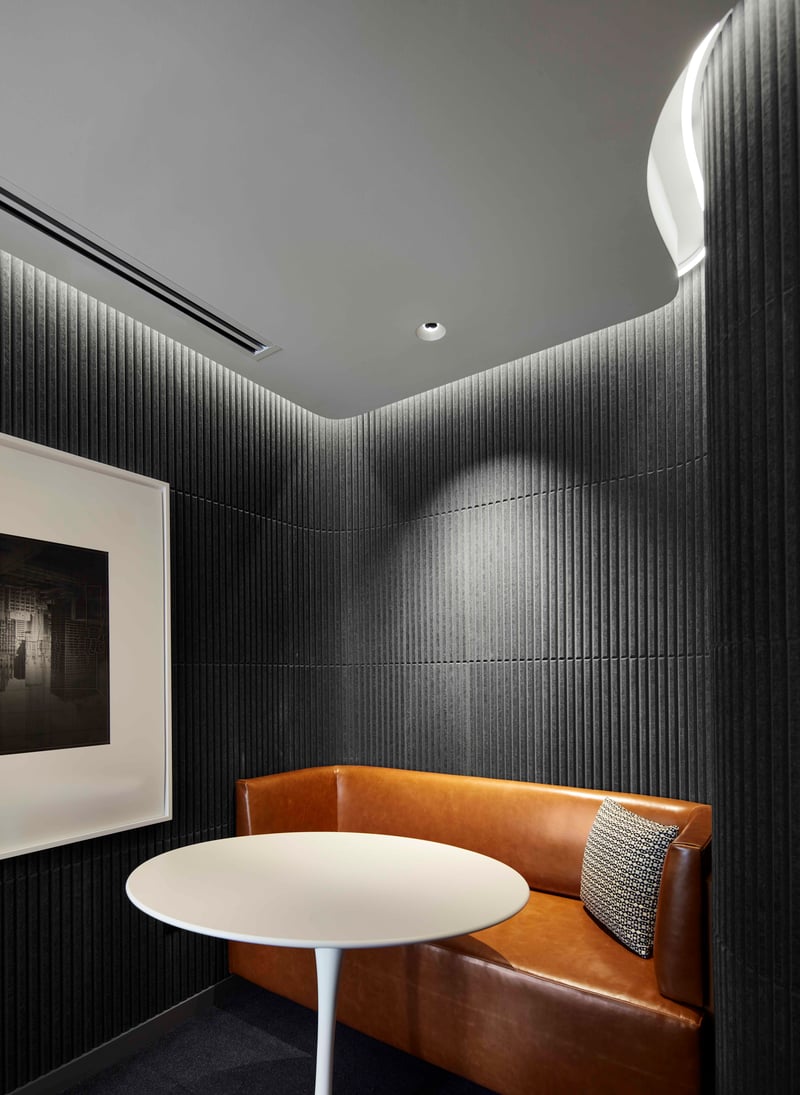
Additionally, small internal support and focus rooms were designed to allow for employee privacy when needed. The Japanese Ash veneer feature wall offers architectural interest in a subtle way, while seamlessly uniting the space.
A built-in fireplace was installed to face the work area, completing the warm, natural feeling of the office.
FLEXIBLE WORKSPACE OPTIONS
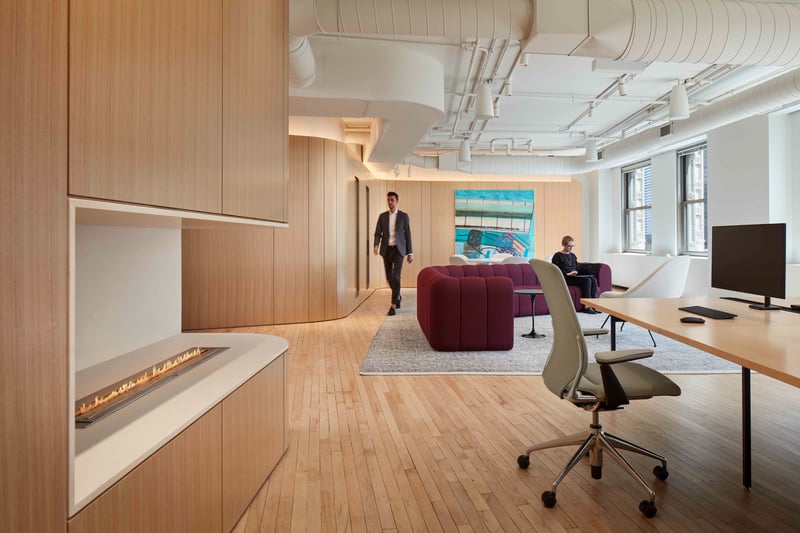
A typical workday at Mansueto Office consists of a mixture of individual work at a desk and group collaboration in meetings, so it was important to accommodate space for both work modes. Knoll Antenna workstations are paired with Vitra Meda task chairs to create sleek workstations for Mansueto Office’s employees.
Additional spaces were then created for both casual touchpoints and formal meetings. While side tables allow for smaller, collaborative touchpoints, a main meeting room was created for private conferences as well.
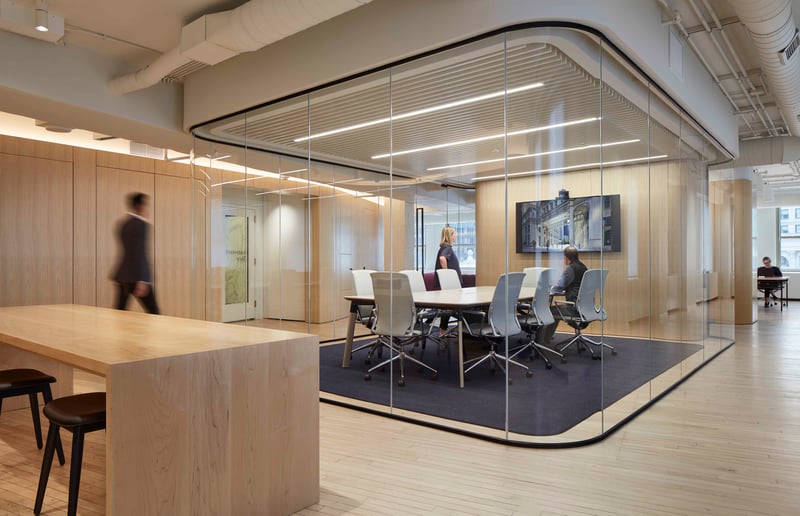
The meeting space features Tuohy’s Rhoi Table surrounded by Vitra Meda Task Chairs. The glass walls on three sides of the room allow the office to feel more open and spacious, despite the complete enclosure of the room.
Throughout the office, there are multiple flexible seating areas, all zoned off by wool area rugs. The ample seating allows for office growth while providing employees with space to maintain safe social distancing protocols.
A NOD TO THE ORIGINAL BUILDING
It was important to the client that the original wood flooring was kept intact, paying homage to the history of the Wrigley building. To, highlight this feature, Perkins and Will utilized supporting natural materials and a light overall color palette with some contrast accents, offering statement moments throughout the office.
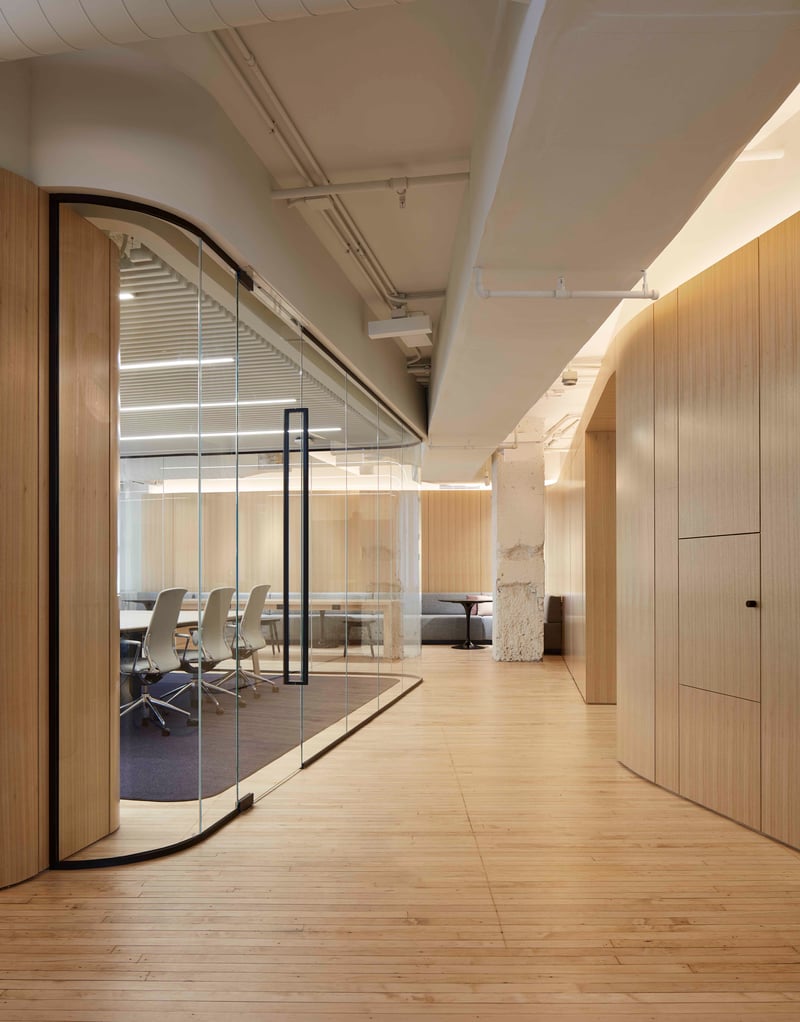
If you’re looking to maximize your space while providing flexibility to grow, contact us to learn how we can help.

