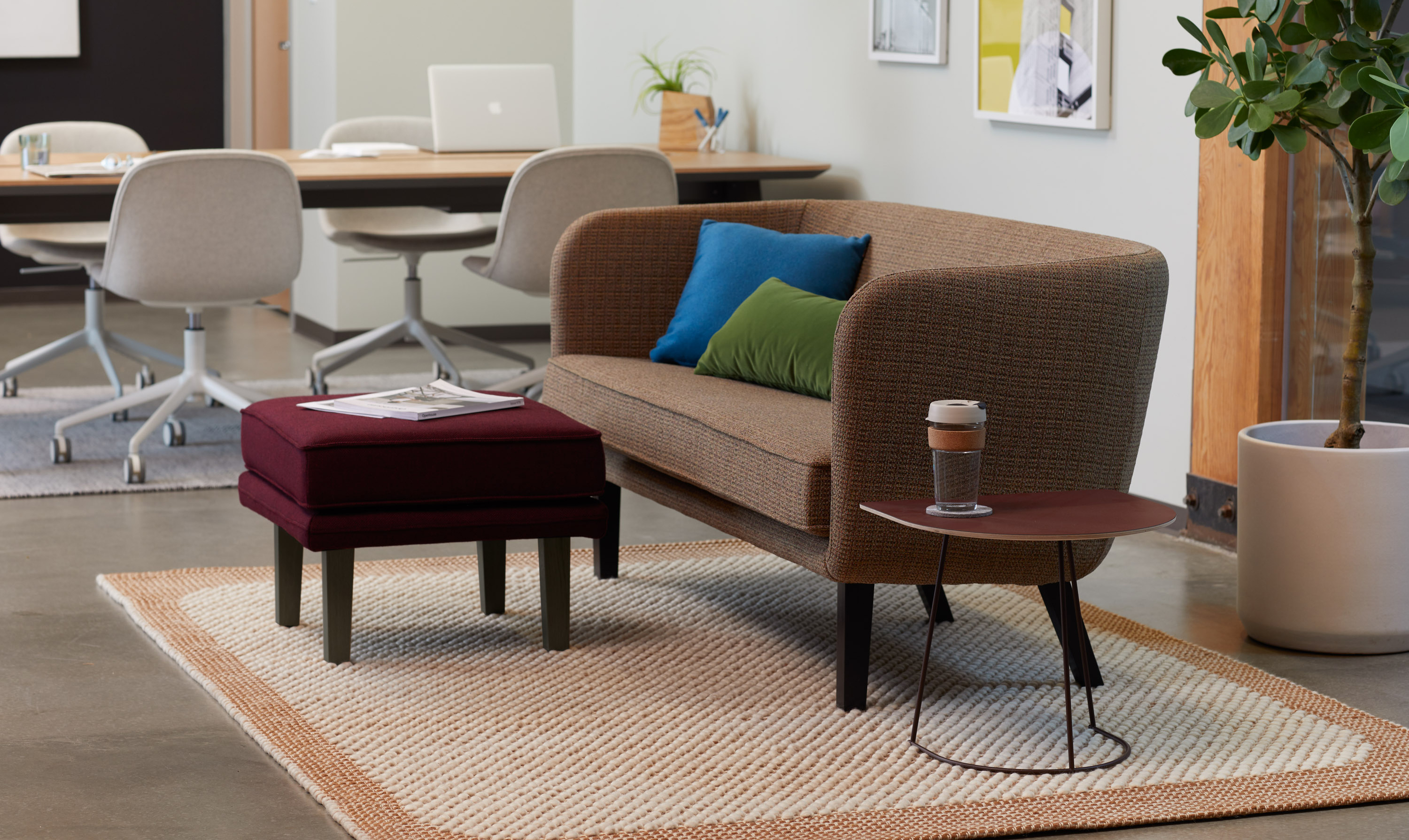Understanding Shared Spaces
Increasingly, organizations are viewing the workplace as a tool to achieve business objectives. Knoll’s shared spaces guide breaks down five different areas within a workspace that can meet employees’ needs for different types of work throughout the day. These spaces also help companies optimize real estate, reduce silos, shape organization culture and retain talent.
With a little strategic planning, these areas can be logically placed throughout a workspace to the benefit of employees, by giving them the opportunity to find the space they need. Knoll has identified these five areas as refuge, enclave, team meeting, community and assembly spaces.
Each of these designated regions are important and fulfill their own unique functions but none of which can be accomplished without the right furniture solutions.
Let’s take a look at some solutions that maximize shared spaces.
Must Have’s for Every Space
While the furniture solutions that inhabit each space bring their own unique functions to the table, a successful shared space and the furniture that fills it must adhere to some basic tenets, including:
- Access to power everywhere
- Privacy options
- Adaptable elements
- Hospitable elements
The Knoll line of shared space solutions fulfills all these requirements and offers stylings that employees will appreciate.
Refuge
Open office spaces have become the norm for today’s modern organizations, but that doesn’t mean employees don’t need a private place to escape every once in a while.
The image below of a refuge area created using solutions from Knoll’s Rockwell Unscripted collection provides two unique ways for employees to relax and focus on their work.
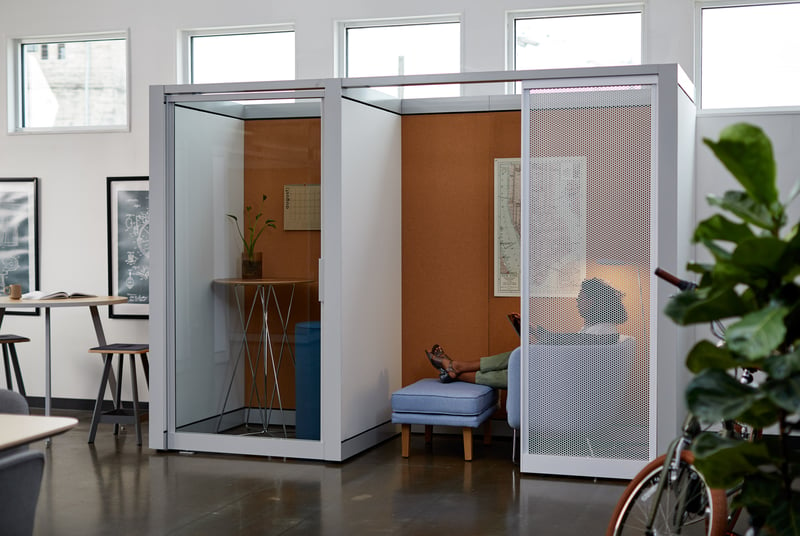
On the right of the image you can see a woman working while lounging in a comfortable chair and ottoman with soft lighting to enhance visibility. It’s not hard to imagine this being a space people can retreat to when they need to read and analyze pages of material, or just take a break and work quietly.
To the left, you’ll also notice an enclosure with a small standing desk or stool seating option, if needed. Similarly, this space allows employees a retreat from their busy office space.
Enclave Areas
When a more informal, smaller team meeting space is required, the image below shows one of many idea layouts.
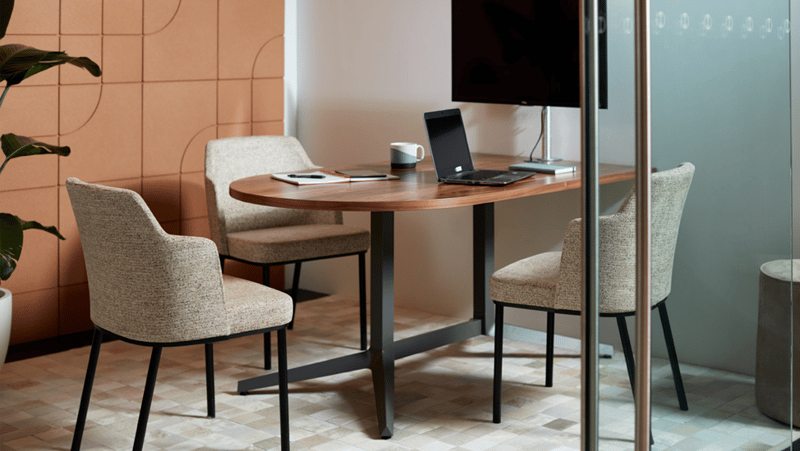
Along with featuring the necessary screen which can be used for displaying presentations or notes, this small yet cozy meeting room is ideal for holding three to four teammates collaborating on a project.
An enclave space can be tailored to fit a company’s culture and brand. This layout above reflects a more formal design showing meeting chairs and a seated height desk, while the image below embodies a hospitality feel featuring soft seating and delicate textiles.
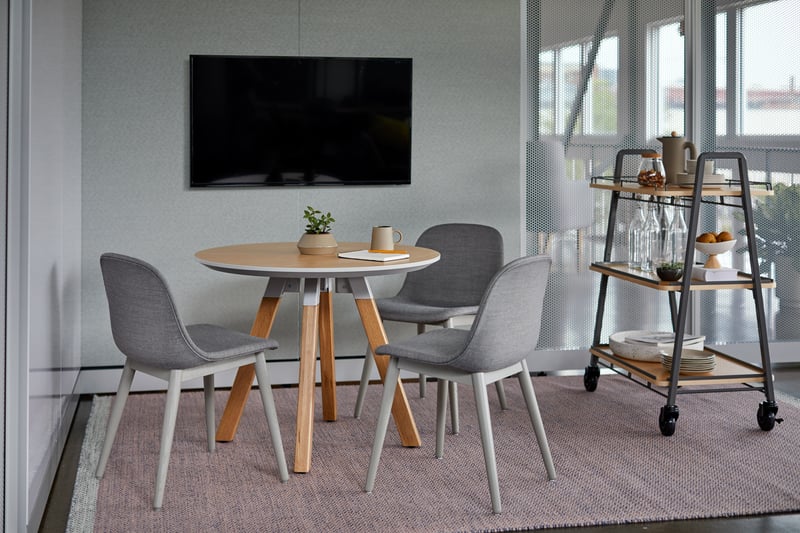
Team Meetings
Of course, an enclave area won’t always be large enough to hold a larger team meeting or presentation.
These specific needs call for spaces designed specifically for this function that may either be open or fully enclosed work rooms. Below is an example of one such space:
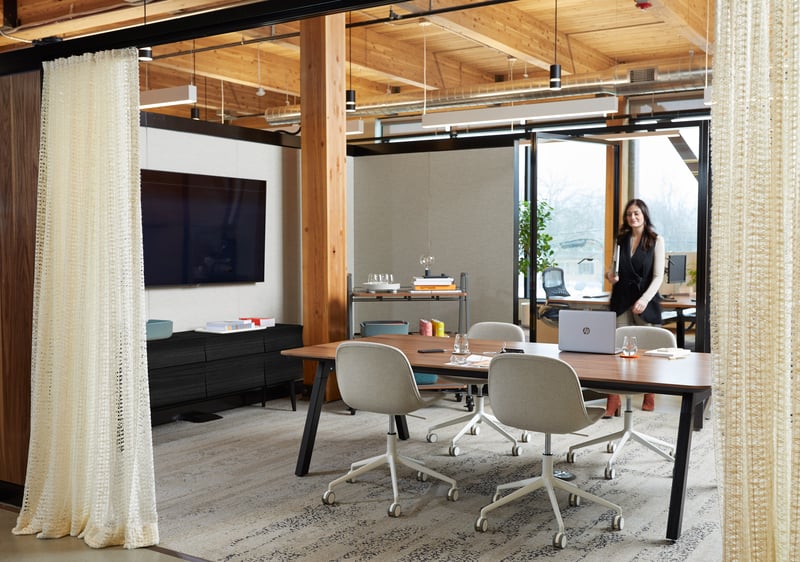
This space is built around a large central table and can also support digital tools (a monitor mounted to a wall) or analog tools such as a mounted whiteboard.
Along with the main desk seating, lounge pieces can be provided around the table for prolonged team meetings and additional seating options as needed.
Community Spaces
Sometimes, rather than just working at a desk or retreating to a private space, employees want to enjoy a café-like setting which allows for informal conversations, spontaneity and even a place to eat their lunch.
These community spaces can be designed and feature furniture solutions built to meet many needs at once.
For example, the image below shows a Knoll high table and stools where small teams can meet and work, or a single individual can relax in a comfortable seated environment by themselves:
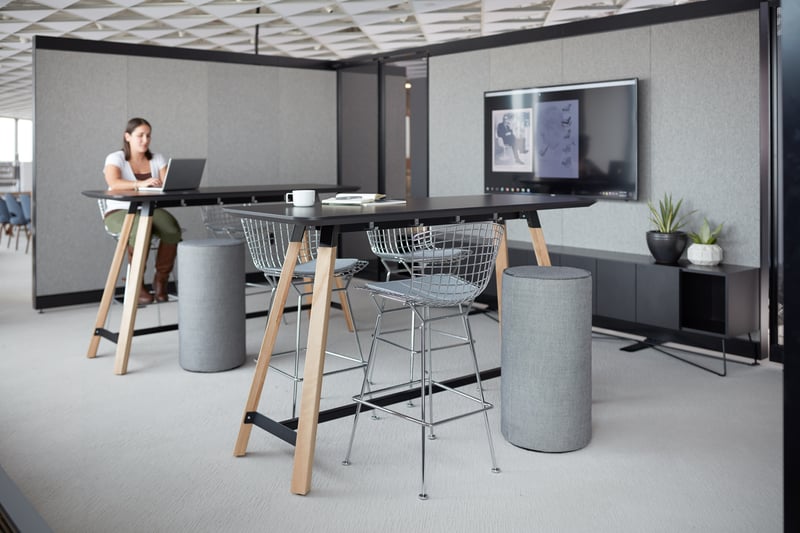
Community spaces can also feature a lounge area that enhances collaborative opportunities to meet and socialize:
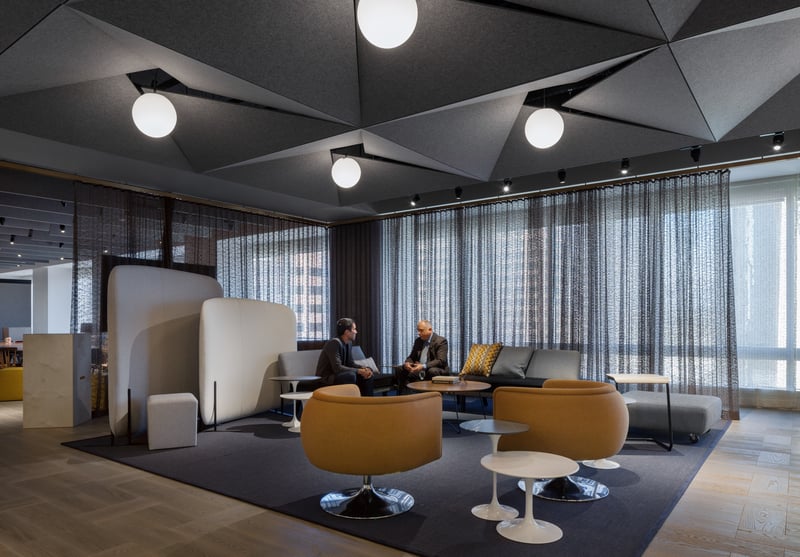
The Heart of Your Organization
In the past, organization’s relied on workplace layouts with limited flexibility and more rigid structure. Today’s modern worker has come to expect more.
Varying shared spaces serve as the heart of your organization by fostering partnerships within and giving employees options and the liberty to use their spaces as they please.
The right furniture solutions are essential for tying all these areas together and creating a sense of place. When designing a shared space, choose a collection that allows for the creativity of employees to define their own spaces.
Want to learn more? Get in touch with a designer who can help you plan and populate shared spaces for a renovation or move by clicking here.

