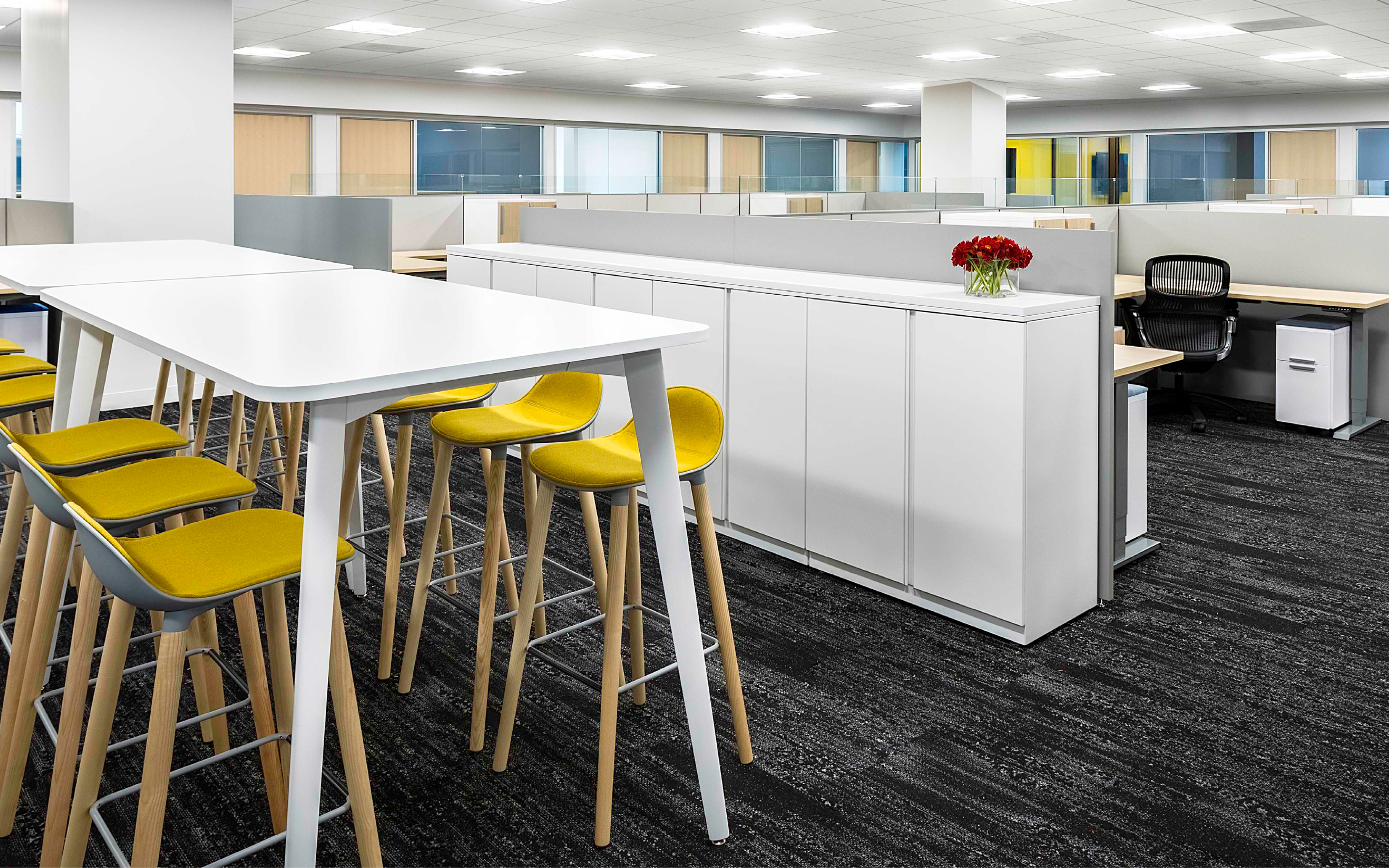Team Spotlight: Team Ory and NCSBN
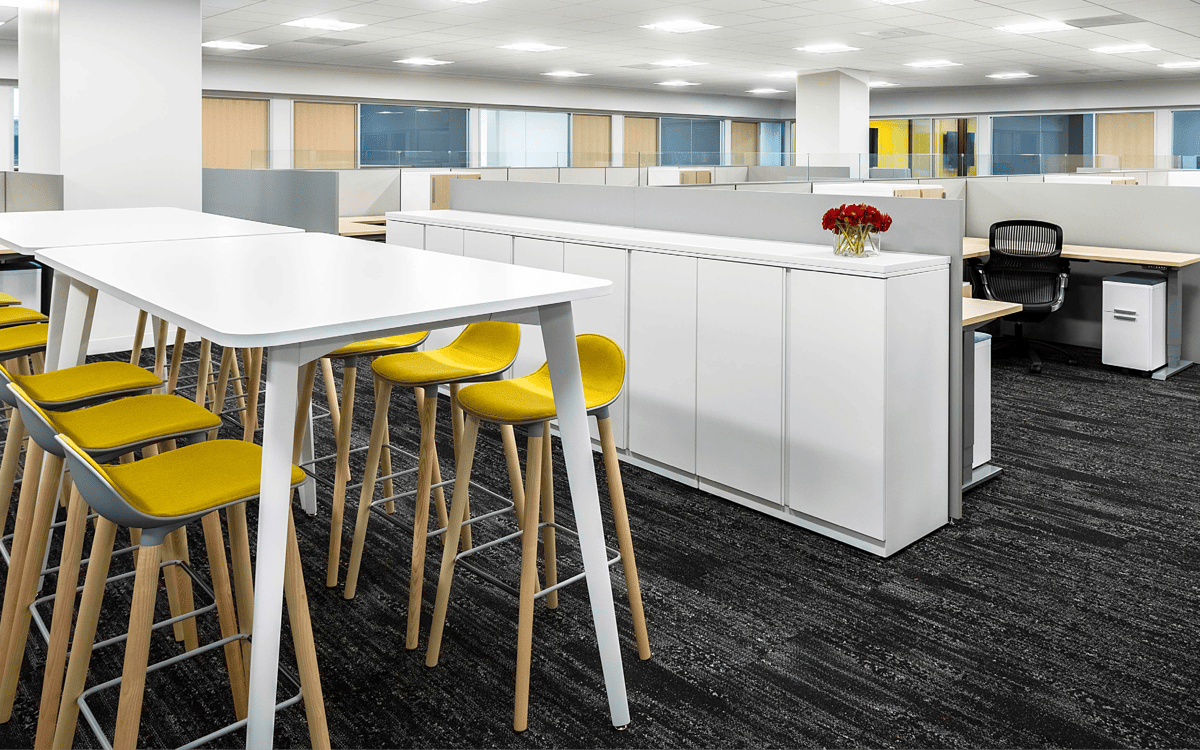
Occupying 43,000 square feet at 111 East Wacker Drive, National Council of State Boards of Nursing (NCSBN) is an independent, not-for-profit organization dealing with matters concerning public health, safety and welfare. Their pivotal work requires a highly comprehensive workspace that INTERFORM Architecture + Design was selected to confidently deliver by renovating their existing space.
In the interest of opening up the workplace, perimeter offices were reconfigured to make way for more access to natural light. Spectacular views of Lake Michigan, the Chicago River and the Loop were exposed by perimeter glass walls for the entire staff to enjoy, making for a healthier workplace that offered openness and clarity."INTERFORM Architecture + Design and Corporate Concepts, worked to transform a dark and ineffective space into a dynamic and light-filled work environment, with stunning views of the city and lakefront. The space and work settings enabled a cultural shift that supports the goals of the organization as they look to the future."
Allan Mellske – Principal, INTERFORM Architecture + Design
Corporate Concepts continued a longstanding history of working with NCSBN by growing and expanding this relationship as the selected furniture partner for the project. Account Executive Emily Ory was familiar with the needs and requirements of NCSBN’s employees due to a successful marketing suite installation for the company in years past. Emily’s team at Corporate Concepts consists of Nicole Palicka, CAD expert, and Katie Steinbach, detailed Project Coordinator.
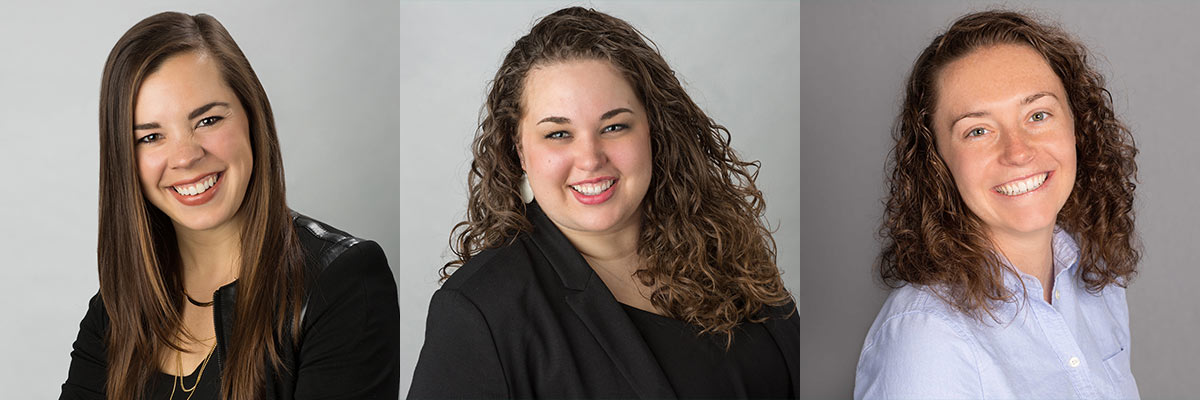
By asserting their design-forward ideals and philanthropic nature, Team Ory partnered with the design team to create a space that both enhances and reflects the principles guiding the organization.
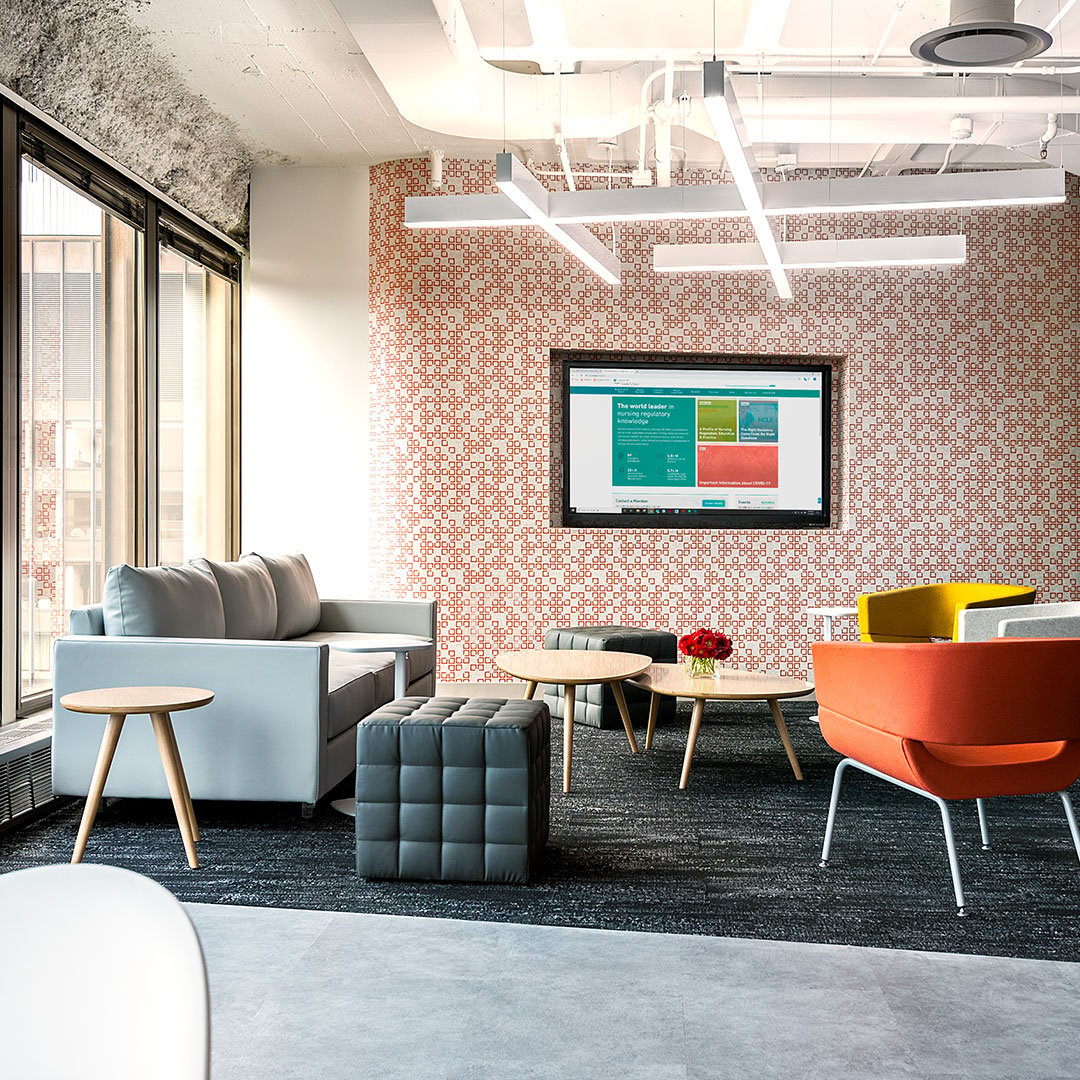
In the new space, height adjustable workstations for all contribute to a more functional and ergonomically sound office. The lasting quality of Knoll’s Generation task chairs shone through as the client preserved this existing seating upon Team Ory’s recommendation. Corporate Concepts is proud of the ability to identify cost savings for clients by making these recommendations due to lasting warranties and strong servicing capabilities. The result is savings for the client and an opportunity to invest in other key aspects of the project.
With over seven years of tenure at Corporate Concepts, Emily relies on her design background and deep knowledge of workplace research to help companies drive performance and employee well-being. During this project, she also used the development package provided by the team at INTERFORM Architecture + Design as a guiding tool throughout the process. Light, modern and vibrant finishes were proposed and high panels were lowered to replace dark and dated furnishings in the suite.
Nicole’s precision and problem-solving skills were a huge asset to the project by ensuring that the reconfiguration functioned properly and the selected furniture performed as intended. By carefully studying the floorplan provided by the design team, she was able to pull from her experience as a residential showroom designer to successfully implement the proposed design and act as a liaison between the sales team, client and vendors.
The previously combined lunch and copy areas were separated, and a prime location on the floor was dedicated to a new café space with sweeping views of the lake. This vibrant community area offers dynamic furnishings allowing both individual work and informal small group meetings. Katie’s knowledge of ancillary furniture manufacturers and understanding of Knoll’s offerings allowed her to propose furnishings that would arrive on schedule and achieve the crisp look of the new space that embraces the company’s lively spirit.
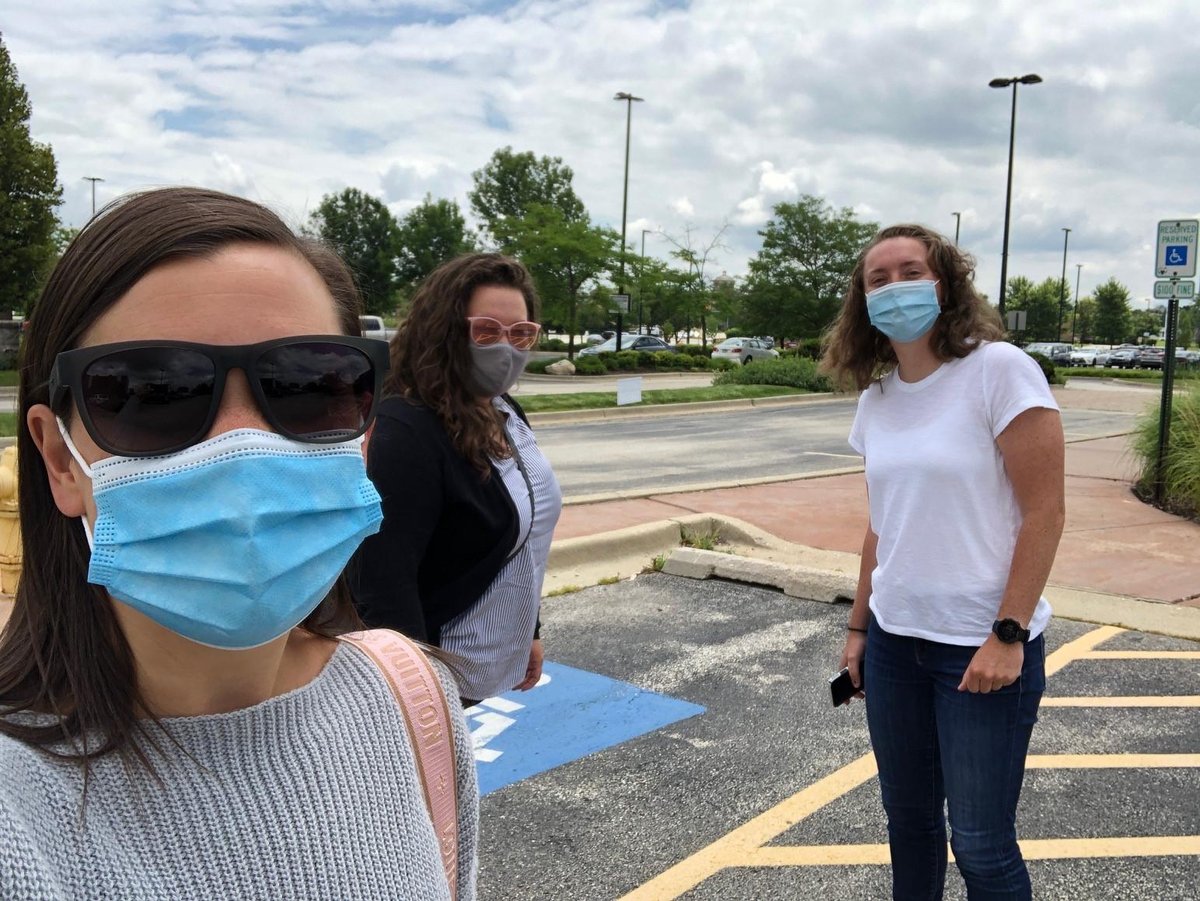
Together with the Project Management Team at Savills, INTERFORM Architecture + Design and Corporate Concepts completed this successful project on budget and on an aggressive schedule. The new, cohesive layout allows for more successful teamwork as the inspiring staff at NCSBN continues to prosper and evolve.
Are you looking for a team that can bring your brand to life through an impactful workplace design? Contact us today to see how we can help.

