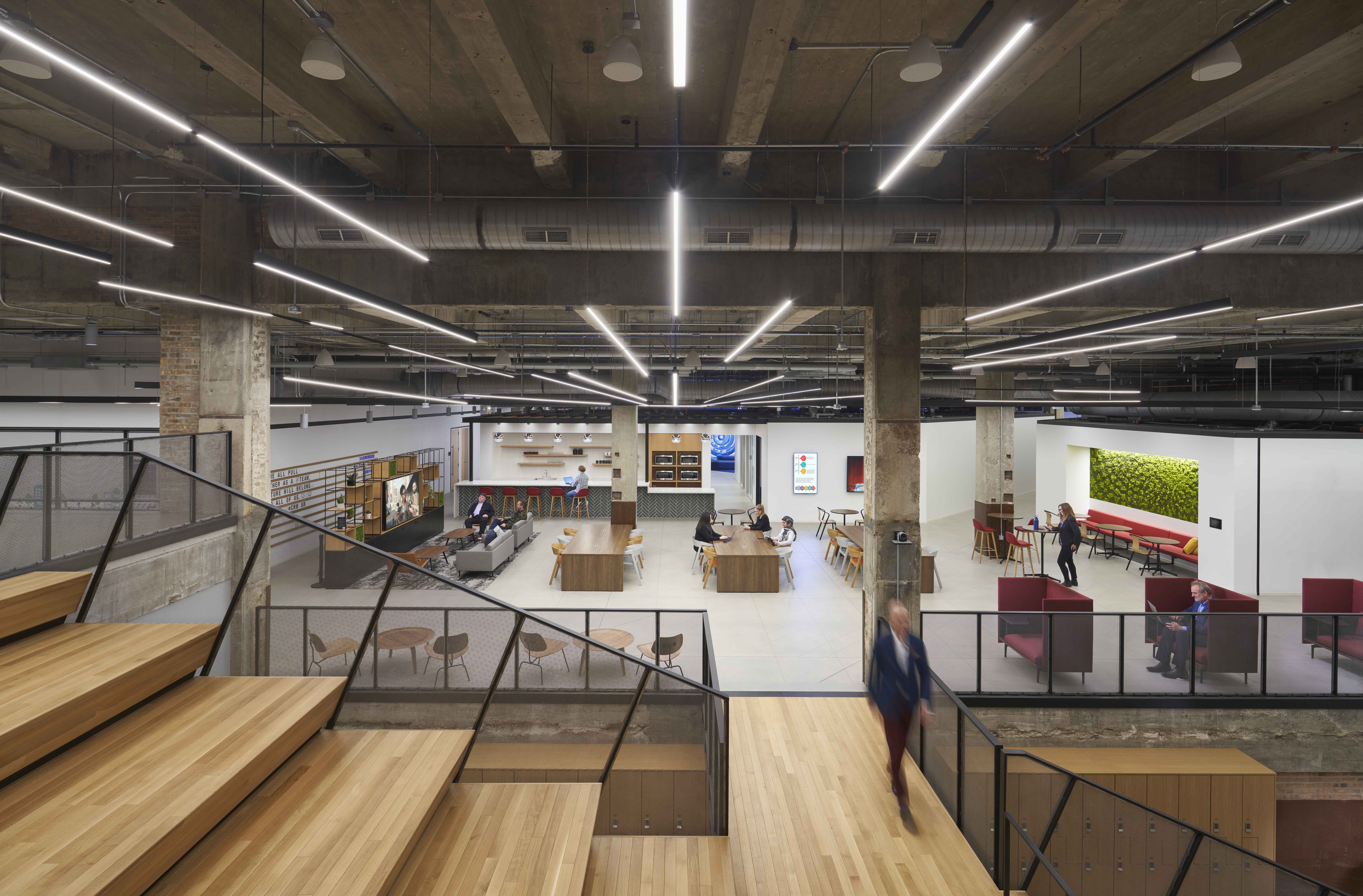Project of the Month: Walgreens
As Walgreens developed a new space for their technology hub, they had a vision of health and well-being in mind, while paying homage to the company’s Chicago roots. These Chicago roots are proudly displayed in their decision to build out the new 200,000 sq ft space in the historic Old Post Office building.
Walgreens leadership and in-house design group collaborated with Stantec to develop the overall aesthetic for the space. Corporate Concepts partnered with the team at Stantec for furniture selections to bring their vision to life.
To learn more about the furniture selections for Walgreens, hover over the images throughout the blog below. Anywhere you see an orange plus sign, hover over the icon for more information.
At the Corner of History and Futurity
It might not be their slogan anymore, but there’s no denying the design of this space had to find the intersection between Walgreens’’ – and the Old Post Office’s – historic past and the future-forward thinking of their technology hub.
To do this, Stantec and the Walgreens’ team developed an aesthetic that emphasized against the building’s natural, historic structure. Exposed brick and ductwork juxtapose against bright, clean design elements to complete the space.
Chicago-Centric Design
As a company that started in Chicago, the new office was inspired by a city design. To achieve this, zones were designed that emphasized a “city center” as the core focal point of the office.
Beyond the city center are various collections of individual workstations and team amenities that create the city’s surrounding “neighborhoods.”
In addition to the neighborhoods, the team’s developed “town centers” comprised of huddle rooms, break area, and small conference spaces.
Throughout the entire city, the Corporate Concepts team thoughtfully selected all ancillary furniture using a mix of Muuto Fiber, Stylex Verve, Muuto Cover, Muuto Outline, Muuto Relate, and Accu Tech Lockers. These casual yet sturdy and durable pieces helped bring the vibrant neighborhood vision to life.
Flexibility-Forward
While the technology hub celebrates Walgreens’ history in Chicago, the main floor focuses on its future. The first floor is home to Walgreens University, a place for welcoming new hires, employee trainings, meetings, and events. Creation labs were also developed in what’s being referred to as the Innovation Hall. These spaces are designed to promote Walgreens’ culture of innovation and allow for flexible use.
Does your office space highlight your company’s vision? If not, contact us today to see how we can help.

