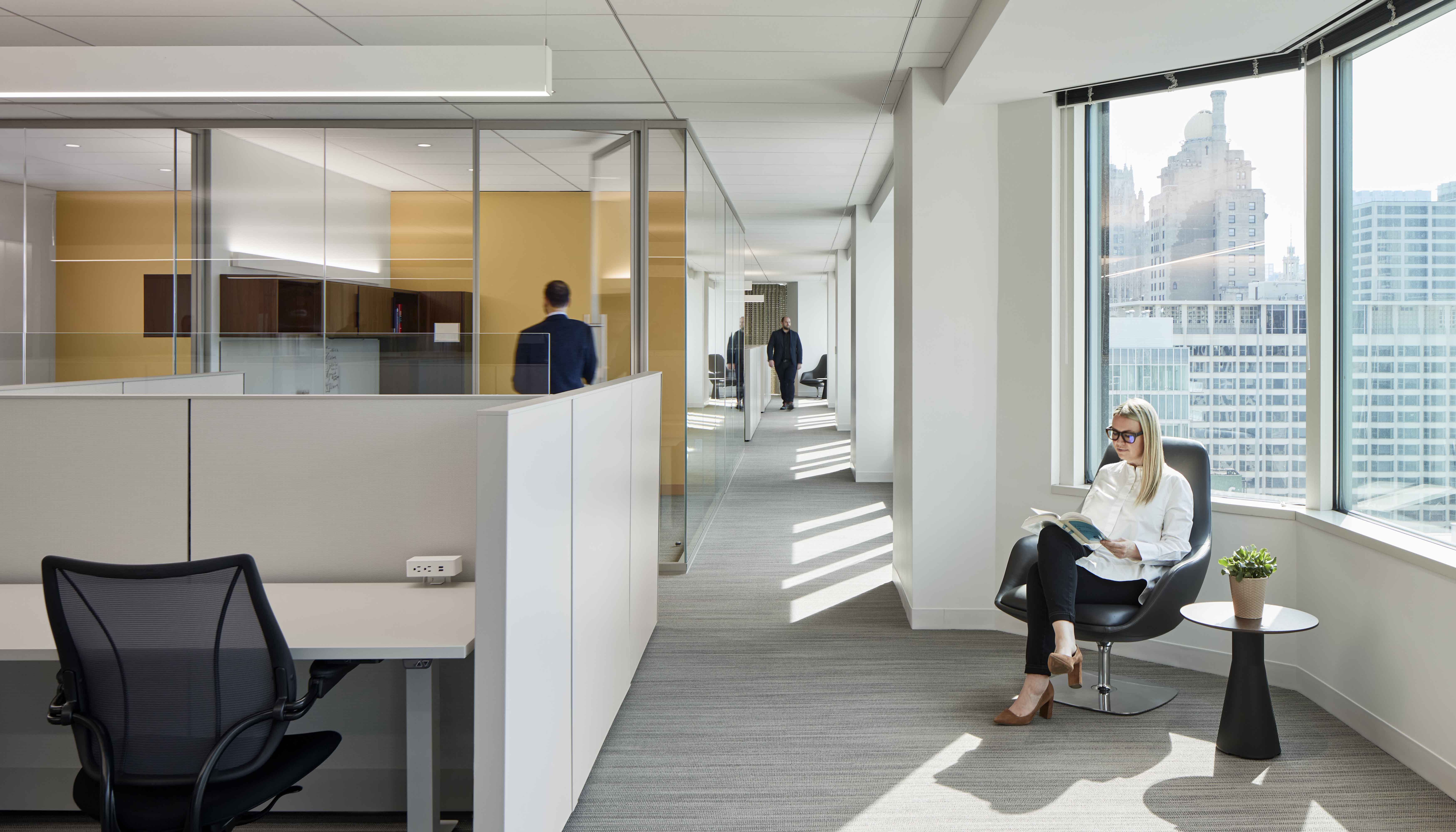Project of the Month: American College of Surgeons
After deciding to update conference rooms and workstations on their headquarters renovation, the American College of Surgeons knew they would need a reliable partner for this large-scale, three-phase project.
Corporate Concepts had previously developed a long-standing, trusting relationship with the American College of Surgeons. So, when this educational association needed a hand updating their Chicago headquarters, they knew they could depend on the Corporate Concepts team to get the job done right.
Our team collaborated with global architecture firm SOM, Clune Construction, and Systems Unlimited to tackle this monumental project and bring the client's vision for their space to life.
NO SMALL TASK
The American College of Surgeons' headquarters measures a sprawling 180,000 square feet. Here, our team would be focusing on updating the conference areas and individual workstations.
Here, Corporate Concepts would need to supply solutions for collaborative areas, 400 8x8 workstations, and 120 flexible offices.
As this was a renovation in a working building, there would be no opportunity to move out and tear down current products all at once. Every area needed to be decommissioned one at a time for construction and designing. It was a complicated project, balancing phased construction and limiting downtime for the institution. Once the job was completed, it had taken a total of 22 months.
But this timetable never phased our team. We remained dedicated, proactive team members in this process by attending every construction meeting for all 22 months of the project. And by working so closely with Clune Construction and Office Furniture Solutions, we completed each phase on time and within our given budget.
We also provided necessary furniture for "swing spaces." This gave current employees places to work when our teams were working in their offices.
OUR SOLUTIONS
The newly designed headquarters now has a sleek, utilitarian design with highly functional pieces and a minimalist color palette.
For their new workstations, our team implemented Knoll Dividends Horizon workstations. This line's desks and stations help delineate work areas and allow for custom privacy options, optimal power access, and mobile storage.
We also provided height-adjustable work walls from Knoll Reff Profiles that maximize wall space with increased storage solutions. These structures could also be more open for collaborative work or squared off for private office spaces.
And to round it off, Corporate Concepts outfitted their new conference rooms with Halcon conferences tables. Chosen for their versatility, Halcon conference tables combined the clean, sleek aesthetics the American College of Surgeons was looking for with high-performance flexibility and storage options. We also included Sava chairs from Stylex, which are a triple threat of user control, a comfortable experience, and seamless movement.
If you're facing a large-scale project and need a trusted partner to help you navigate the process, let's talk. Contact Corporate Concepts today to get started on bringing your new space to life.

