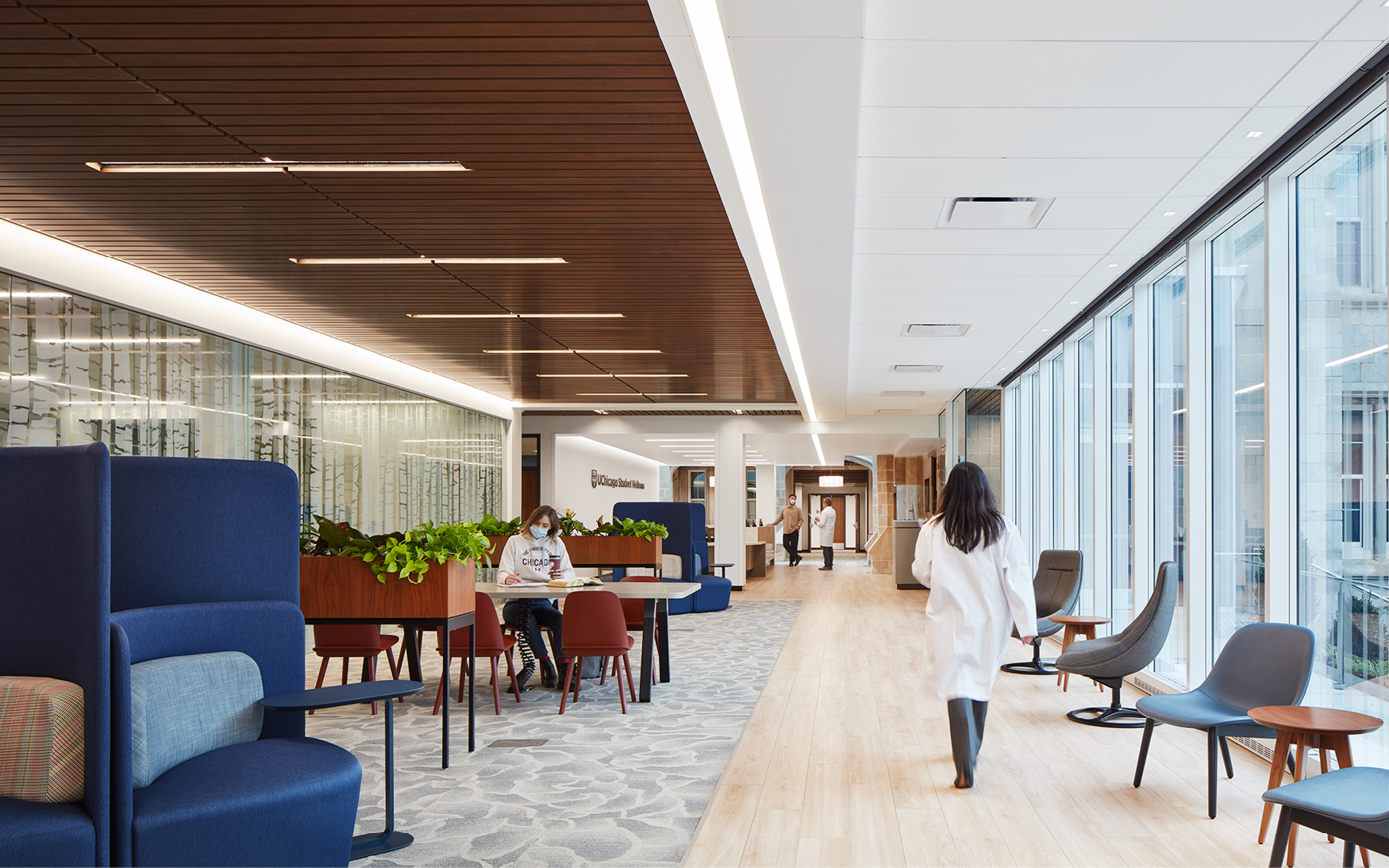Project of The Month: University of Chicago Student Wellness Center
When partnering with the University of Chicago, our team is always presented with exciting opportunities. After all, the school itself goes back to 1890, and many buildings that dot the campus are just as historic.
In past projects with UChicago, we’ve had the unique challenge of celebrating the historic elements of these spaces (some of which are nearing a century old!) while adding in contemporary, high-performance elements.
With the success of other recent projects, the Corporate Concepts team was tasked with finding interior solutions for UChicago’s next large-scale project, their Student Wellness Center.
NEW AND IMPROVED

From left: Jennifer Sheehan, Kerri A. Plencner, and Emily West
This new center was certainly a sizeable task. UChicago wanted to bring all their wellness assistance programs under one roof, including the Student Health Service, Student Counseling Service, and Health Promotion and Wellness group. This would allow for a more integrated healthcare experience for their students and staff, along with even more medical and mental health professionals.
UNIQUE CHALLENGES
The brand-new Student Wellness Center would need 39 workstations, 50 private offices, 2 multi-purpose rooms, and additional community areas. All of these new spaces were to be installed within an 89-year-old building.
A space that age requires special considerations in all areas of design. Other teams worked to ensure the building would be viable and modernized for its new technological and spatial demands. For the Corporate Concepts team, we were focused on implementing modern, inviting furniture elements while bringing the space’s historic features into the spotlight.
On top of this, don’t forget – UChicago is a university with close to 15,000 students. When working on campus projects, our team must be exceptionally mindful with project management to successfully complete jobs within their quarter-system school breaks.
OUR SOLUTIONS
Corporate Concepts worked to create a cohesive environment that highlighted the building’s historic features and yet added modern elements.
To do this, our team built a design with a blend of Knoll, Muuto, Okamura, Allermuir and other high-quality products. With such a large array of pieces to choose from, our team found the perfect products to fit each space’s needs and design visions.
For administrative offices, we used sleek pieces like the Knoll Dividends Horizon table and Copeland Task light, while providing a place to relax with the Allermuir Mollie chair.
But for community spaces, our team wanted to provide the students with a comforting, calm place to relax. With our Knoll Rockwell and Okamura Lives lounge furniture, we embraced a cool color palette of blues and dark greens. We also chose Martin Brattrud Lower Trestles tables, and Boss Design Shuffle lounge chairs to offer students comfortable places to get some work done.
And of course, to keep the wellness center as safe as possible, all the fabrics had a repellent Alta finish.
Walking through this historic building now, you’ll see large, airy waiting rooms for students, staff, and visitors. Medical areas have twice as many exam rooms as before. Community spaces are filled with modern lighting and a range of inviting, comfortable places for working and relaxing. And throughout the building, you’ll find blooming plants within green spaces, which are proven to have a positive impact on a person’s mental health.
Even when presented with new challenges, our team was able to deliver a space that exceeded our clients’ expectations and gave them the perfect wellness hub they needed for their student population.
Regardless of your space’s restrictions, the Corporate Concepts team is ready to design the perfect space for your unique needs. Contact our team today to explore your options.

