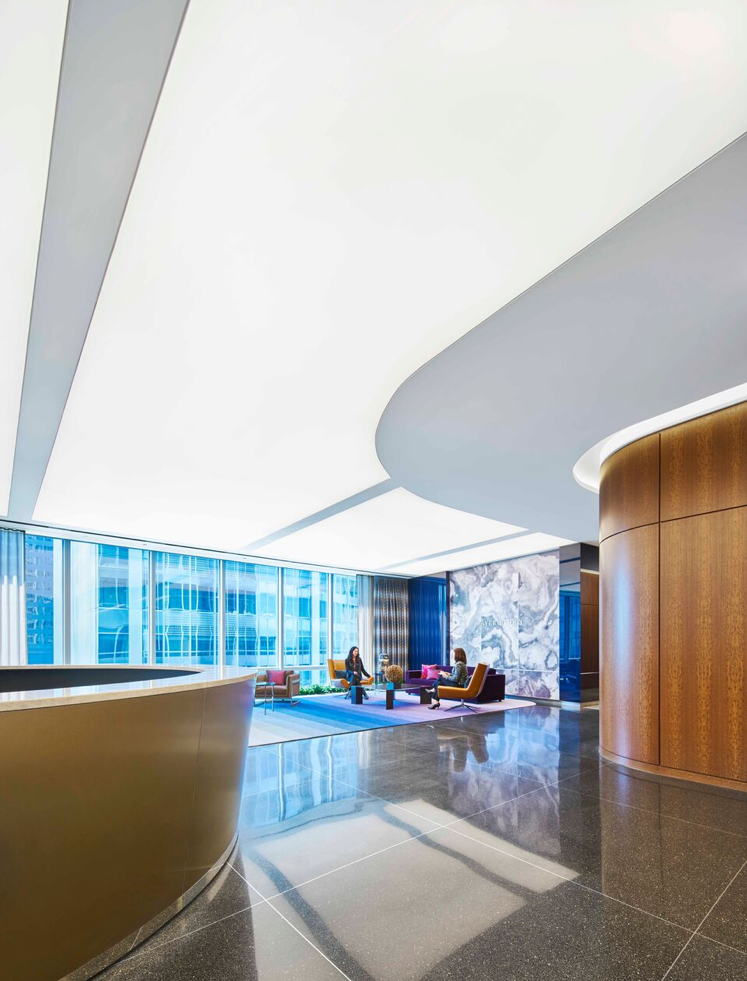Project of the Month: Confidential Professional Services Firm
Corporate Concepts recently completed a furniture installation for a confidential professional services client. The firm hoped to achieve two main goals in the renovation of their space: Reduce the footprint of their offices in order to increase the efficiency of their space and improve the quality of the office experience for both their employees and guests.
Designed by Gensler, this month’s featured project is a masterclass in the power of simplicity. In order to accurately meet design goals, the team says they tried to envision a typical day for their clients in order to increase efficiency and gratification in their space. The conception of this project embodies the daily movement of an employee.
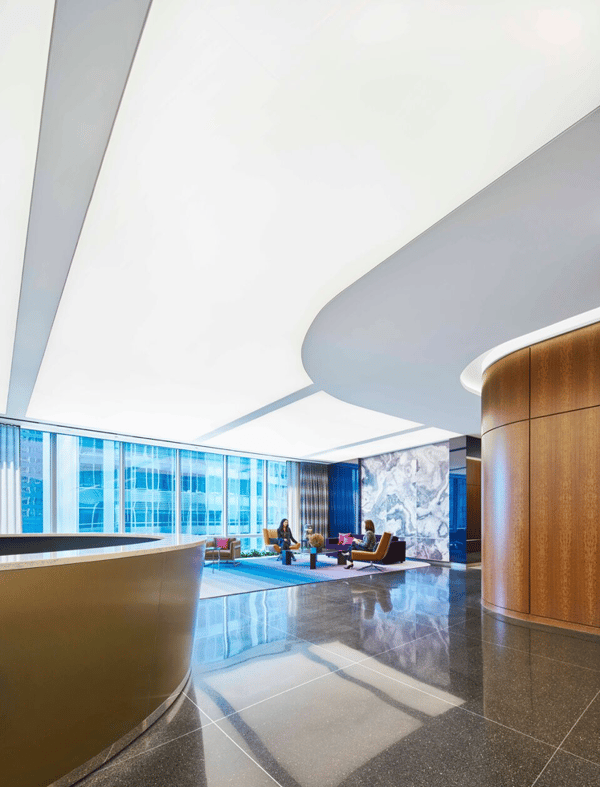
The first thing you notice when you enter this space is the grand sense of light and spaciousness. Guests and employees are greeted with a glowing, backlit ceiling at reception. You then pass into an area where natural light pours through the wide, breathing hallways. The benefits of natural light in an office space are so impactful that many companies actually promote natural light as a benefit to working for them.
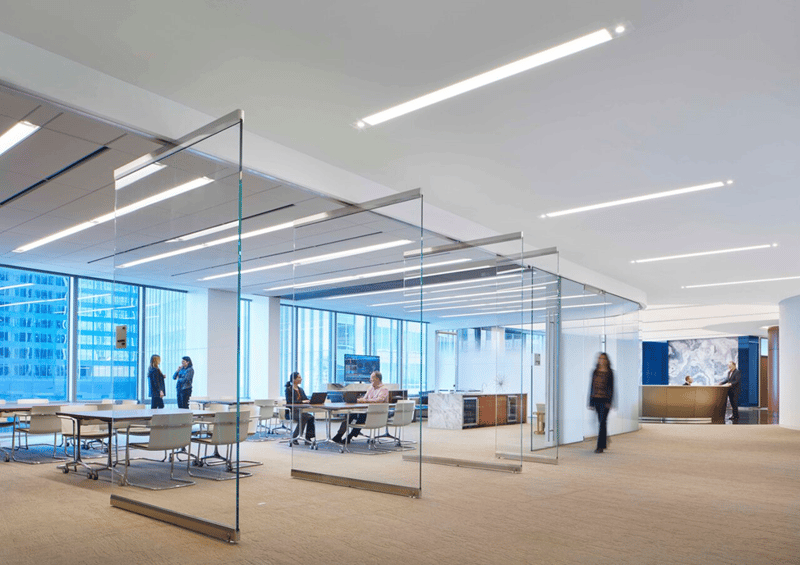
The office space features glass walls, which were chosen specifically to allow focused work for the attorneys but still promote visibility and connectivity throughout the office. Finally, the space takes you straight into a community area, allowing you to fully experience the sense of energy in the office.
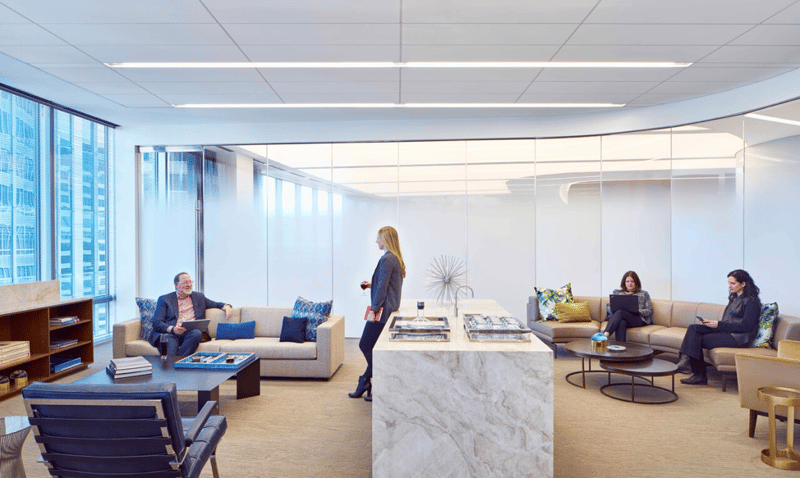
For law firms in particular, the reception and conference floor tend to serve as the face of the firm. The detail that Gensler put into the design of these areas throughout the office elevate the branding of the space and offer standout moments for guests and employees to enjoy.
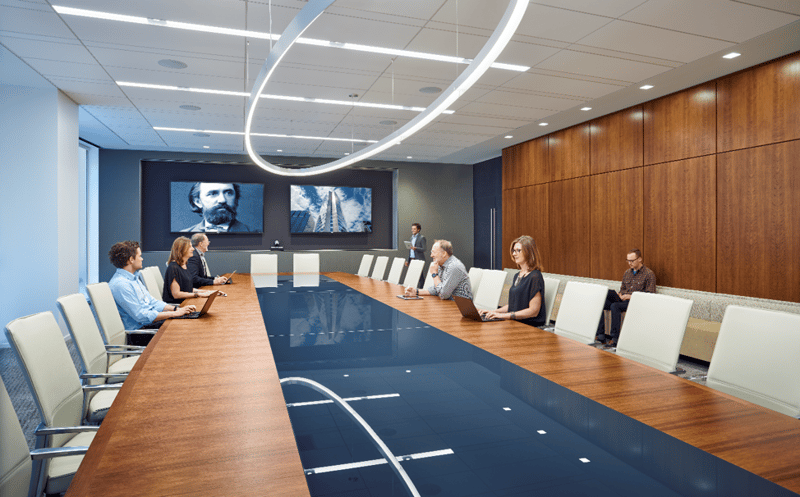
When asked about the boardroom, Gensler said they wanted it to make a strong statement and to relate to their client’s brand. They designed a custom conference table with a mix of blue glass to match the color of the client’s logo, and a wood border to make for a more comfortable working space.
They also pointed out that the pendant above the conference table is custom as well. It is meant to echo the curving shape of the building, which their team embraced. Throughout the conference floor colorful fabrics were used to offer additional artistic flair.
To elevate this project beyond a “typical” law office, Gensler met the client’s requests to add artistic elements. Twenty-eight unique murals that occupy the length of 1,120 feet throughout the office were placed along corridors. These not only offer a calming and unique experience for employees and guests, but they also serve as wayfinding tools due to the distinct pattern of colors found at each corner.
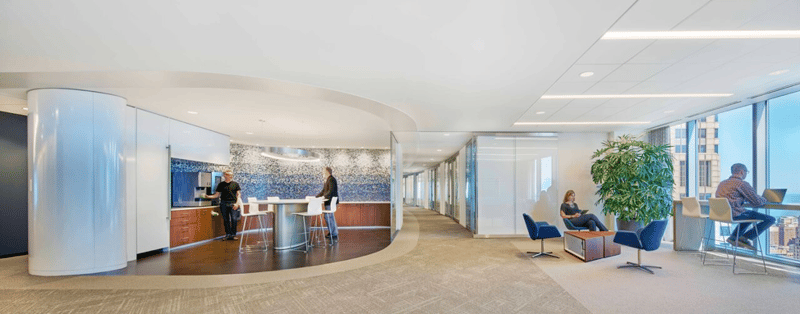
The new space captures the character of the client as a brand and as a group of individuals. Imbued with quality and professionalism, this project feels welcoming, pristine and capable. These elements compound to take this project from a run-of-the-mill law firm to a truly branded and efficient environment for guests and team members to spend their day.
When faced with the realities of new construction and renovation, clients can become overwhelmed with the amount of work it takes to create a beautiful space that brings their brand and values to life.
Thanks to the hardworking teams at Gensler, Systems Unlimited Inc. and our own project managers and designers, this project was able to fully realize the company’s goals and give them a home they can live and work in that is fully comfortable, as it is stylish.
If you’re looking to bring your brand to life, contact us to schedule a meeting and share your vision.
Confidential Law Firm © Christopher Barrett Photography | Design by Gensler

