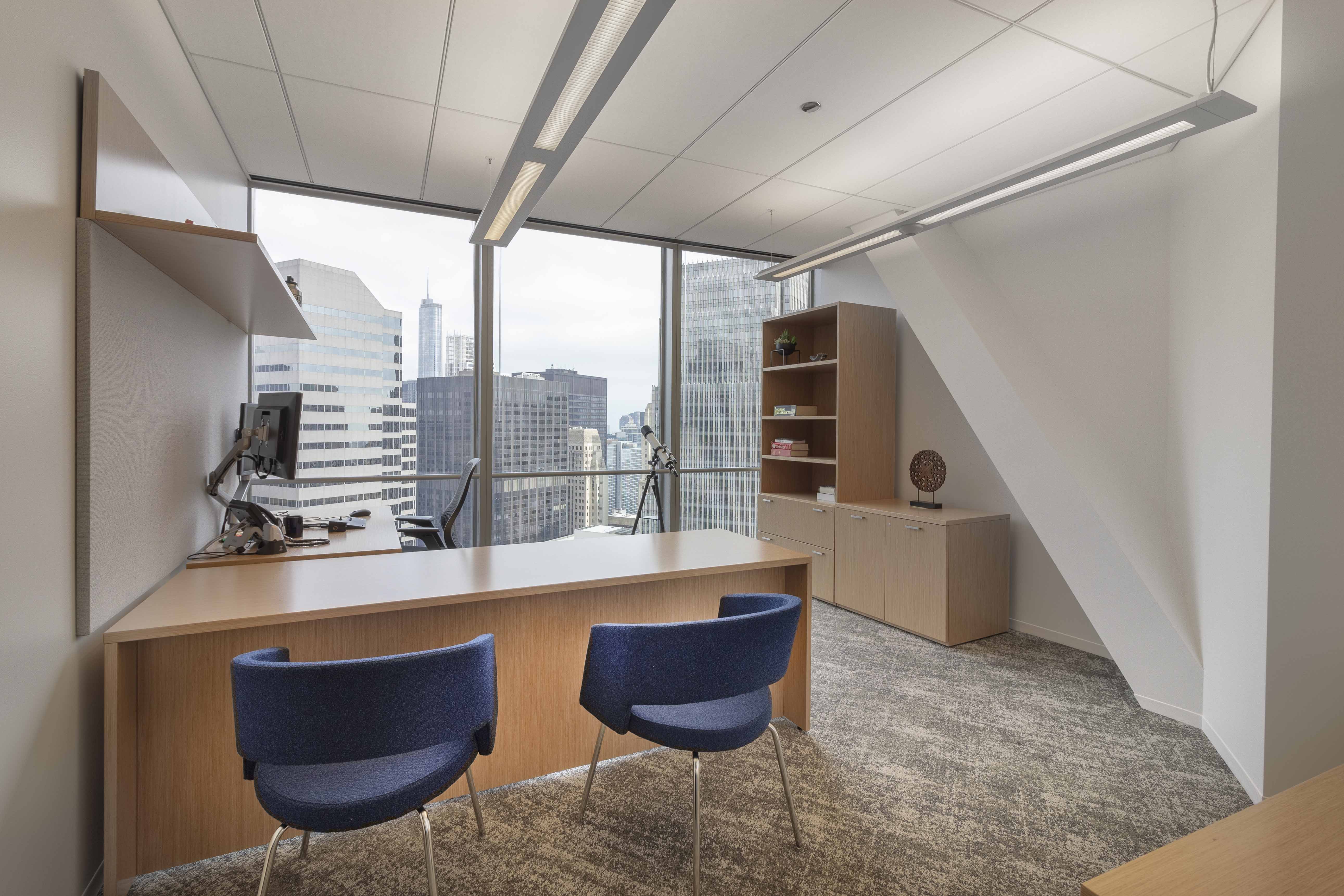Project of the Month: Banner Witcoff
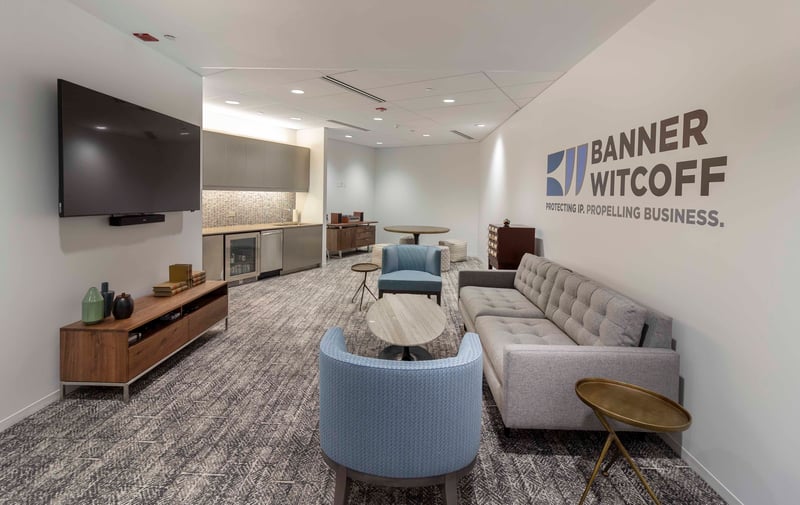
Intellectual Property Law Firm Banner & Witcoff employs more than 100 attorneys and agents in offices in Washington, Boston, Portland and Chicago. Of those attorneys, 23 have been named as 2019’s Super Lawyers and Rising Stars in the U.S. and the firm received top rankings in the 2019 world trademark review 1000.
Their dedication to excellence has ushered appearances in the U.S. Supreme Court and Patent Office proceedings in every significant industrial country.
When Banner Witcoff’s Chicago team was ready to expand into a larger office, they wanted to ensure the transition was practical and efficient. Seeing an opportunity to embody the firm’s values, designers at Solomon Cordwell Buenz (SCB) worked to create a space that truly impacted and propelled business.
Project Requirements
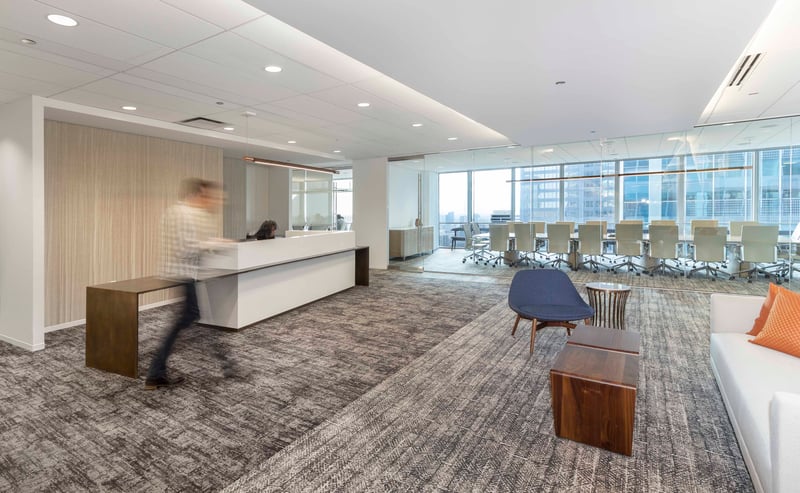
The directing minds at Banner & Witcoff applied a “waste-not, want-not” mentality to their relocation efforts. The firm wanted to focus on creating an efficient, comfortable space that utilized their existing resources, repurposed materials from the previous tenant in their new space and blended in new furniture to make a splash. It was Corporate Concepts’ job to provide solutions that complemented the existing furniture pieces and fill in the gaps of the new floor plan.
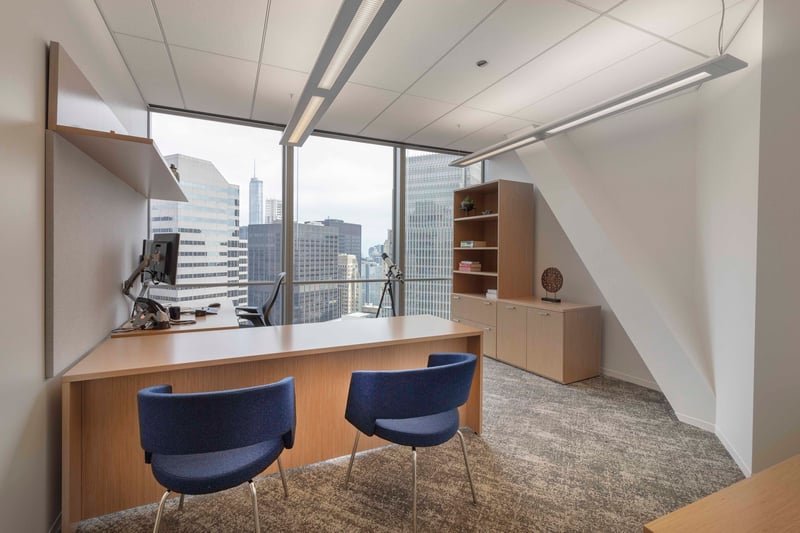
To ensure each private office could meet the personal needs of their users, we provided Knoll Reff veneer private offices with height adjustable tables. The Reff tables offer a clean, classic solution that evokes traditional design elements with a bright, wood finish to amplify the energy in the space. They also offer employees a sense of flexibility throughout the busy work day, by allowing them to sit or stand at their stations.
Knoll Dividends were selected for the workstations with K.stand height adjustable tables and anchor storage materials to account for the needs of their users. The design team, in partnership with Corporate Concepts, placed new furniture thoughtfully throughout the space to showcase it, keeping existing furniture in less-trafficked areas.
Design for Unique Spaces
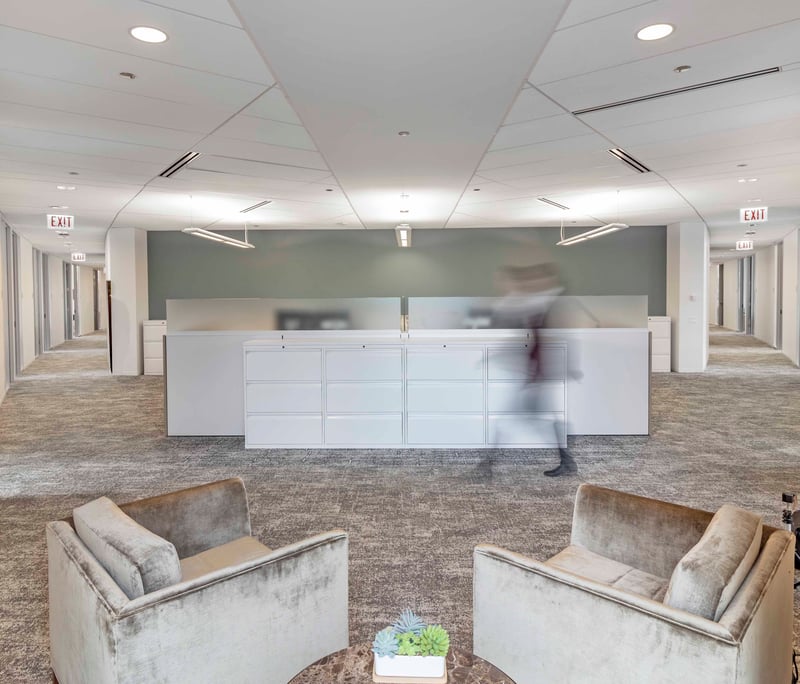
While we tend to think commercial real estate spaces exemplify predictable, boxy shapes, the space at 71 S. Wacker is instead shaped like a football.
The unconventional layout presented a few challenges for laying out private offices and workstations. SCB did a beautiful job aligning furniture and floor core locations and delivered a unique, tightly configured space that showcases the firm’s new furniture.
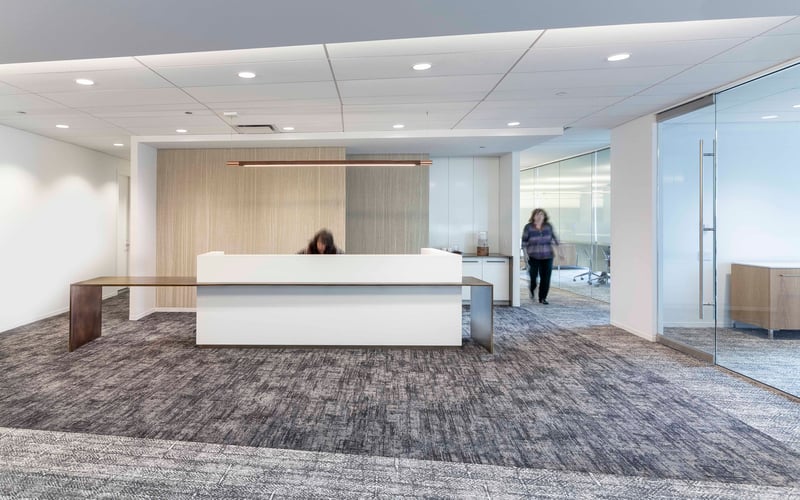
What the client wanted was a seamless blend of new and repurposed pieces. We delivered a space that reduced waste, brought new life to the existing materials and provided solutions to highlight the furniture as a holistic, unified set.
Whether you’re in need of items to highlight your office motif or need to start from scratch with a whole office’s worth of furniture, contact us to help plan and design your business furniture needs.

