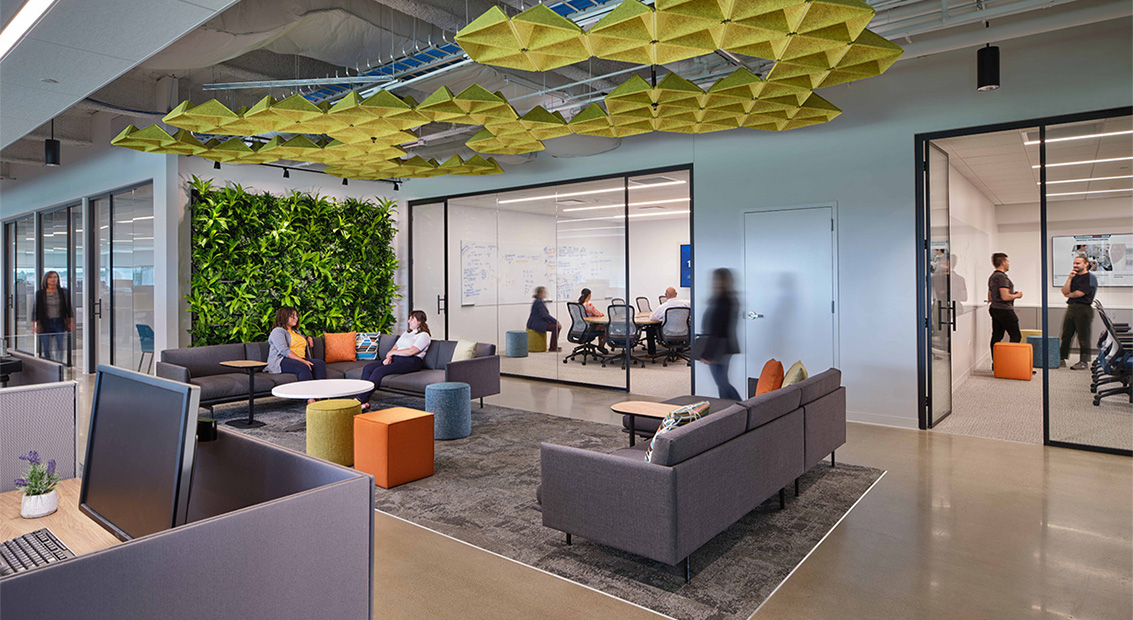A Hybrid Approach to Healthcare: LEICA BIOSYSTEMS
Leica Biosystems is a leader in cancer diagnostic instrumentation. When completing their office relocation in the northern suburbs of Chicago, the company wanted a modern working environment to support their important work and research and an environment with design and furnishings rooted in health and wellness.
Working closely with Heitman Architects, our team delivered a space that exceeded Leica Biosystems’ expectations. Its hybrid design will support their evolving workplace needs for years to come.
Heitman’s vision was a simple, clean interior concept driven by openness in planning and bright spaces filled with natural light. Biophilic interior finishes were chosen to connect the interiors to the series of ponds and walking paths visible from the office window line. Vibrant greens, blues, and warm wood tones energize the furnishings, acoustical fixtures, and live plantings within the fresh, neutral interior.
HYBRID APPROACH
Leica pursued a hybrid return to the office, maximizing flexibility and providing diversified environments for collaboration and individual work. The office is complemented with 19 private offices, 100 workstations, flexible hoteling stations, and collaborative “touch-down” tables to meet the demands of hybrid work. Our proposed furniture solutions drew heavily from MillerKnoll’s extensive portfolio to meet unique functional and aesthetic considerations while maintaining an overall bespoke design for the space. Solutions from Knoll anchor the individual work areas, while Muuto plays a significant role in the collaborative portions of the plan. This creates hospitality-forward informal gathering areas.
DEDICATED SPACES
The north half of Leica’s space is dedicated to “public” programming. This encompasses rooms for user training, HR interviewing, hospitality areas, and demonstration labs. Wood tones add warmth to the crisp white and bright lighting characteristic of healthcare design. Corporate Concepts worked with Heitman Architects to create a unified lab furnishings portfolio. This included elevating finishes on industrial furnishings, complimenting with smart and efficient furniture, and integrating with millwork.

